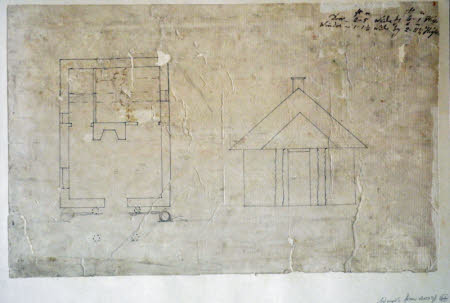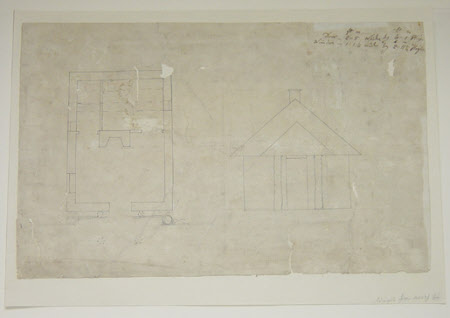Plan and elevation for a lodge, possibly for an entrance screen to Wimpole Hall, Cambridgeshire
Soane Office
Category
Architecture / Drawings
Date
circa 1794
Materials
Pen and ink
Measurements
206 x 321 mm
Place of origin
London
Order this imageCollection
Wimpole, Cambridgeshire
NT 206236
Summary
Soane Office. Plan and elevation for a lodge, possibly for an entrance screen to Wimpole Hall, Cambridgeshire, c. 1794, dimensions given in feet and inches 'Door - 2 - 5 wide by 6 - 1 High / Windos - 1 1/5 [?] wide by 2 - 11 1/4 High', mount inscribed ‘Wimpole from verso of 64’, pen and ink on paper applied to card mount (206 x 321mm), watermark: Buttanshaw and Britannia. This is a design for a ‘primitive’ lodge, with a central projecting porch supported by four barked columns, overhanging eaves (which suggest that the lodge could be thatched), and a roof with a single chimney at the apex. The plan of the lodge is a less elaborate version of those shown in Soane’s 1794 presentation drawing of the Wimpole entrance screen[1], albeit with the door moved to the front elevation and an additional room at the rear. This is the right hand lodge; although no gate screen is indicated, there is one wide and one narrow window in the left hand wall which suggests that the gate would have been placed between the two, with the wider window on the road side of the screen. [1] David Adshead, Wimpole Architectural drawings and topographical views, The National Trust, 2007, p.99, no. 185
Provenance
Philip Yorke, 3rd Earl of Hardwicke, KG, MP, FRS, FSA, (1757–1834); bequeathed by Elsie Kipling, Mrs George Bambridge (1896 – 1976), daughter of Rudyard Kipling, to the National Trust together with Wimpole Hall, all its contents and an estate of 3000 acres.
Marks and inscriptions
Top right: Door - 2 - 5 wide by 6 - 1 High / Windos - 1 1/5 [?] wide by 2 - 11 1/4 High [in pen] Watermark: Buttanshaw and Britannia
Makers and roles
Soane Office , architect previously catalogued as studio of Sir John Soane (1753 - 1837), architect

