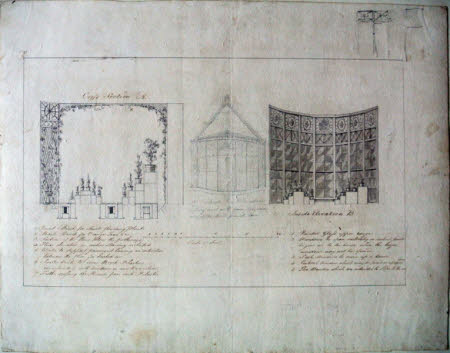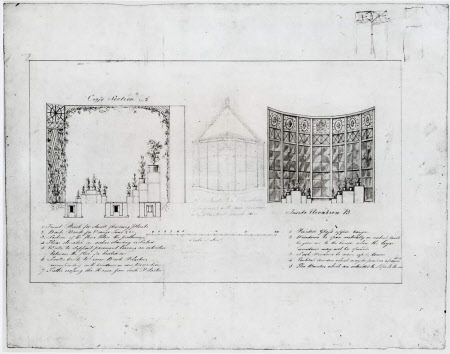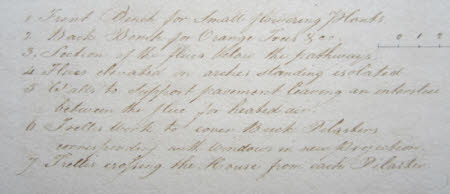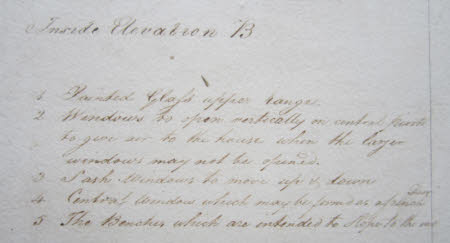Cross-section and internal and external elevations of the west end of the Conservatory at Wimpole, Cambridgeshire
Humphry Repton (1752 - 1818)
Category
Architecture / Drawings
Date
1809
Materials
Pen and ink with pencil and grey wash
Measurements
348 x 450 mm
Place of origin
England
Order this imageCollection
Wimpole, Cambridgeshire
NT 206219
Summary
Humphry Repton (Bury St Edmunds 1752 – Romford 1818) and John Adey Repton (Norwich 1775 - Springfield 1860). Cross-section and internal and external elevations of the west end of the Conservatory at Wimpole, Cambridgeshire 1809, inscribed 'Cross Section A' and 'Inside Elevation B', Numbered key, as per the office copy, pen and ink with pencil and grey wash (348 x 450mm), scale given.
Full description
The drawing appears to be the presentation drawing of which NT 206272 is the office copy, but without the floor plan. Between the cross-section and 'Inside Elevation' (more properly a section and perspective sketch combined) is a pencil perspective of the exterior of the polygonal bay at the west end of the conservatory. The way that the trellis on the reveals of the piers - with baskets of flowers at their feet - was intended to join the shallow, flat-topped basket arches spanning the conservatory is shown more clearly in this finished drawing than in the office copy. Catalogue entry adapted from David Adshead, Wimpole Architectural drawings and topographical views, The National Trust, 2007.
Provenance
Philip Yorke, 3rd Earl of Hardwicke, KG, MP, FRS, FSA, (1757–1834); bequeathed by Elsie Kipling, Mrs George Bambridge (1896 – 1976), daughter of Rudyard Kipling, to the National Trust together with Wimpole Hall, all its contents and an estate of 3000 acres.
Marks and inscriptions
Above cross section: Cross Section A Below inside elevation: Inside Elevation B
Makers and roles
Humphry Repton (1752 - 1818), architect John Adey Repton (Norwich 1775 – Springfield 1860), architect
References
Adshead 2007: David Adshead, Wimpole Architectural drawings and topographical views, The National Trust, 2007, pp.108 - 109, no. 207




