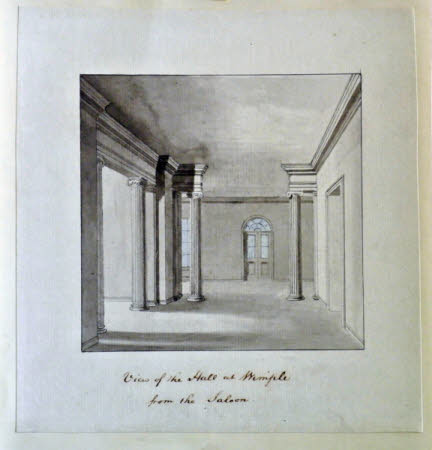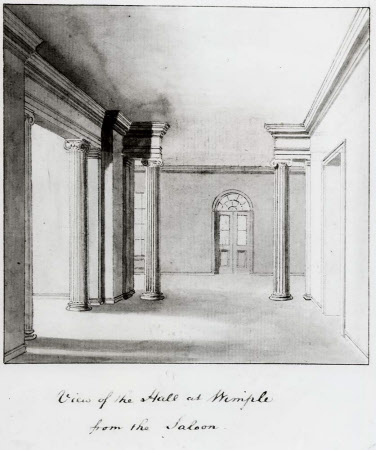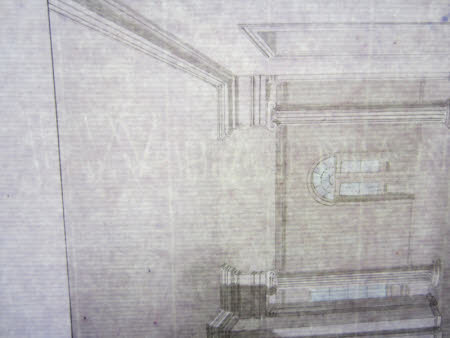Perspective view of the Inner and Entrance Halls at Wimpole Hall, Cambridgeshire
Soane Office
Category
Architecture / Drawings
Date
circa 1790
Materials
Pen and ink with blue and grey washes
Measurements
210 x 195 mm
Place of origin
London
Order this imageCollection
Wimpole, Cambridgeshire
NT 206218
Summary
Soane Office. Perspective view of the Inner and Entrance Halls at Wimpole Hall, Cambridgeshire c. 1790, inscribed 'View of the Hall at Wimple from the Saloon', pen and ink, with blue and grey washes (210 x 195 mm), watermark: 'J WHATMAN'.
Full description
This view, looking south from the saloon towards the front door of the house, shows the Ionic columns which Soane added at the threshold between the Inner Hall and the entrance hall. They were carved, without the fluting shown here, by Edward Foxhall. A second pair of columns proposed on the left side of the drawing, to mark the entrance to the great staircase, were not introduced. On 22nd December 1793, Soane sent to Wimpole a 'View of the The Hall in Perspective on 1/2 sheet of Royal Paper'. Catalogue entry adapted from David Adshead, Wimpole Architectural drawings and topographical views, The National Trust, 2007
Provenance
Philip Yorke, 3rd Earl of Hardwicke, KG, MP, FRS, FSA, (1757–1834); bequeathed by Elsie Kipling, Mrs George Bambridge (1896 – 1976), daughter of Rudyard Kipling, to the National Trust together with Wimpole Hall, all its contents and an estate of 3000 acres.
Marks and inscriptions
Below drawing: View of the Hall at Wimple/from the Saloon Watermark: J WHATMAN [watermark]
Makers and roles
Soane Office , draughtsman Sir John Soane (1753 - 1837), architect
References
Adshead 2007: David Adshead, Wimpole Architectural drawings and topographical views, The National Trust, 2007, p. 77, no. 124



