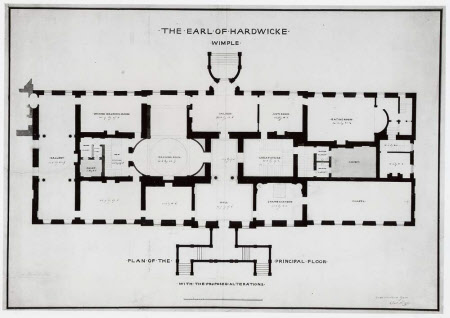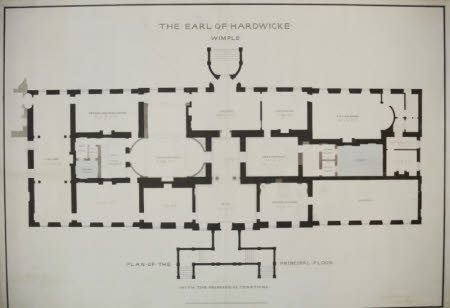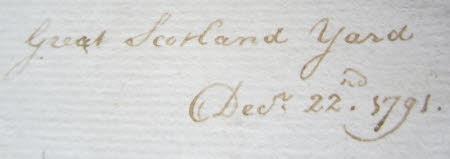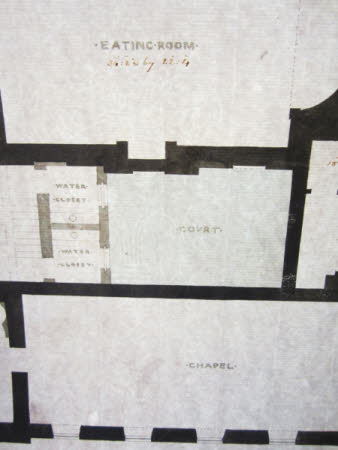Plan of the ground floor of Wimpole Hall, Cambridgeshire
Soane Office
Category
Architecture / Drawings
Date
22 Dec 1791
Materials
Pen and ink with grey and blue wash
Measurements
525 x 750 mm
Place of origin
Great Scotland Yard
Order this imageCollection
Wimpole, Cambridgeshire
NT 206215
Summary
Soane Office. Plan of the ground floor of Wimpole Hall, Cambridgeshire, 1791, inscribed 'THE EARL OF HARDWICKE. WIMPLE'; 'PLAN OF THE PRINCIPAL FLOOR WITH THE PROPOSED ALTERATIONS'; 'Great Scotland Yard Decr. 22nd 1791'; the key 'A. Pedestal for Fire' at bottom left, all rooms are named and their dimensions given, pen and ink with grey wash indicating the proposed new work, and blue showing voids and the open lightwells to east and west (525 x 750mm), scale given, watermark: Large fleur-de-lis in crowned cartouche
Full description
Soane appears here to be proposing the use of the ante-chapel, to the east of the entrance hall, as a bedroom with apsidal niches in the northern corners of the room, one of which was to contain a 'Pedestal for Fire' or stove. This was a somewhat anachronistic arrangement, for in 1781 the Countess of St. Germans had written to her aunt, Lady Beauchamp, describing the changes made to Wimpole during the previous seven years: 'The State Bed, which you may remember stood below stairs, is now moved upstairs into one of the new rooms. The paper with which the walls are covered is common and white to match the bed, and there are two dressing-rooms belonging to it'. Mark Girouard notes that in great houses state apartments often remained on the ground floor until c.1770. The plan also shows Kenton Couse's dining room was to be left intact, although the dressing room to the east is shown here as a service stair. Note too the proposal for the insertion of a columnar screen between the Entrance and Inner Halls (NT 206218) This, the following two drawings and a perspective, possibly NT 206218 - are recorded in the Day Book for 22 December 1791 as '3 for Plans of designs for Alterations to the Principal, one Pair & Attic Floors of Wimple on 3 sheets of Impl. Paper and 1 view of the Hall in Perspective on 1/2 a sheet of Royal Paper', giving their authorship to Frederick Meyer (b.1775) and Thomas Chawner Catalogue entry adapted from David Adshead, Wimpole Architectural drawings and topographical views, The National Trust, 2007
Provenance
Philip Yorke, 3rd Earl of Hardwicke, KG, MP, FRS, FSA, (1757–1834); bequeathed by Elsie Kipling, Mrs George Bambridge (1896 – 1976), daughter of Rudyard Kipling, to the National Trust together with Wimpole Hall, all its contents and an estate of 3000 acres.
Marks and inscriptions
Above plan: THE EARL OF HARDWICKE. / WIMPLE Below plan, above scale: PLAN OF THE PRINCIPAL FLOOR / WITH THE PROPOSED ALTERATIONS Bottom right: Great Scotland Yard Decr. 22nd 1791 Bottom left: A. Pedestal for Fire [key] Watermark: Large Fleur-de-lis in crowned cartouche
Makers and roles
Soane Office , architect Thomas Chawner (1774 - 1851), draughtsman Frederick Meyer (b. c.1775), draughtsman
References
Adshead 2007: David Adshead, Wimpole Architectural drawings and topographical views, The National Trust, 2007, p.78, no. 127






