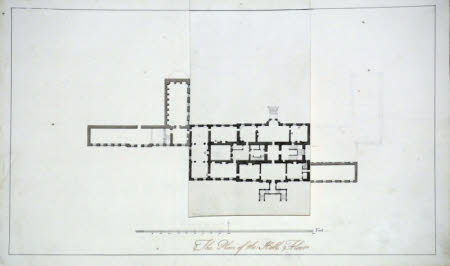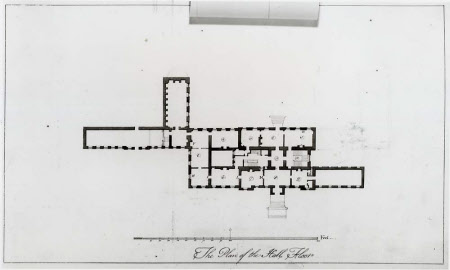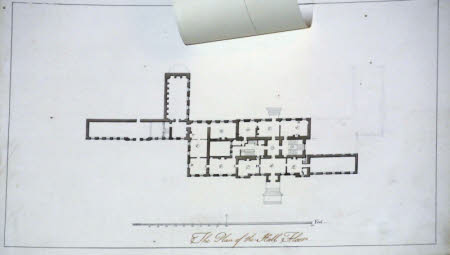Survey of the ground floor of Wimpole Hall, Cambridgeshire, with flap
Henry Flitcroft (1697 - 1769)
Category
Architecture / Drawings
Date
circa 1742
Materials
Pen and ink with pencil additions
Measurements
237 x 376 mm
Place of origin
England
Order this imageCollection
Wimpole, Cambridgeshire
NT 206207
Summary
Henry Flitcroft (Twiss Green, Cheshire 1697 – Hampstead 1769). Survey of the ground floor of Wimpole Hall, Cambridgeshire, with flap, c.1742, inscribed 'The Plan of the Hall Floor', pen and ink with pencil additions (237 x 376mm), scale given.
Full description
Flitcroft employed a paper flap or slide in this and in the following plans of the house: with the flap raised, his survey of the mid-seventeenth-century house and James Gibb’s additions are revealed, and with the flap lowered, his proposals advocated. The rooms in the survey drawings are each marked with a circled number, while other features are indicated by a letter. Although Flitcroft’s specification for the modernizing of Wimpole survives, the key to the numbers and letters given here is unfortunately lost. The principal differences between the ground-floor plan as then existing and as proposed are as follows. The projecting one-bay tower or frontispiece of the south front was to be removed and the entire elevation refaced. The outer bays of the recessed five-bay central portion of the original were to be pulled forward to the line of the existing one-bay towers to east and west. The central three bays were to form a pedimented break front. The steps to the earlier house were replaced by a ‘perron’ stair. The ‘enfilade’ that ran east-west through the centre of the south range was to be shifted further to the south and, with the adjustment of door-cases and the creation of a new opening between Gibbs’ western wing and the earlier house, a similar ‘enfilade’ was proposed for the north range. The present, symmetrical saloon at the centre of the north range of the house was created by pushing the eastern wall of the room marked ‘2’ one bay further to the east and by engaging the half-octagon canted bay to the north. New garden steps were provided. The secondary stair, rising in the space to the left, or west, of the inner hall, ‘11’, was remodelled and a third staircase provided. James Gibbs’s relatively recently built series of three cabinet rooms in the north-south block at the west end of the house (its central room marked ‘5’) was opened up to form a continuous gallery – the lines of the previous partition walls being replaced by columnar screens – and a fireplace added at the centre of the east wall. Flitcroft’s ‘Explanation’ of the works reveals that ‘a new clean Deal or wainscot floor’, a ‘fine marble chimney piece’, and four ‘Ionick Collumns and four Pillasters with Entablatures over them’ were provided for the new gallery. Faint pencil additions mark the future position of John Soane’s Yellow Drawing Room. Catalogue entry adapted from David Adshead, Wimpole Architectural drawings and topographical views, The National Trust, 2007
Provenance
Sir Philip Yorke, 1st Earl of Hardwicke, Lord Chancellor, PC, FRS, (1690-1764); bequeathed by Elsie Kipling, Mrs George Bambridge (1896 – 1976), daughter of Rudyard Kipling, to the National Trust together with Wimpole Hall, all its contents and an estate of 3000 acres.
Marks and inscriptions
Below scale: The Plan of the Hall Floor
Makers and roles
Henry Flitcroft (1697 - 1769) , architect
References
Adshead 2007: David Adshead, Wimpole Architectural drawings and topographical views, The National Trust, 2007, pp. 41-2, no. 49 RCHME 1968: Royal Commission on Historical Monuments of England, West Cambridgeshire, 1968, pl. 133 (middle) Hussey 1967 Christopher Hussey, 'Wimpole Hall - The Home of Mrs Bambridge - I, II,& III,', Country Life, CXLII, no. 3691, 30 November, no. 3692, 7 December & no. 3693, 14 December 1967, pp. 1400-4, 1466-71, & 1594-7, pp.1400-4, fig.8



