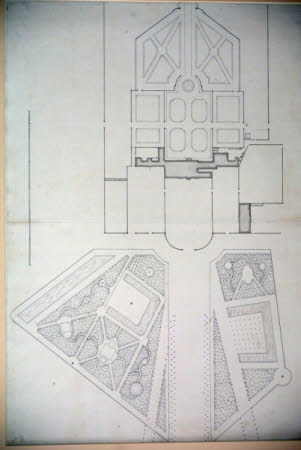Survey and final proposals for the gardens to the south of Wimpole Hall, Cambridgeshire
Charles Bridgeman (d.1738)
Category
Architecture / Drawings
Date
circa 1721 - 1725
Materials
Pen and ink
Measurements
850 x 630 mm
Place of origin
England
Order this imageCollection
Wimpole, Cambridgeshire
NT 206205
Summary
Charles Bridgeman (d. 1738). Survey and final proposals for the gardens to the south of Wimpole Hall, c. 1721 - 25, pen and ink (850 x 630mm), scale given.
Full description
This drawing combines the survey information of the buildings and parterre garden provided in Nos. 37 [NT 206207] & No. 38[1] with the revised proposal for the gardens to the south of the hall, the great avenue and its two subsidiary vistas, shown in No. 36 [NT 206286]. It appears, therefore to be Bridgeman’s final proposal. [1] David Adshead, Wimpole architectural drawings and topographical views, The National Trust, 2007, p.34, no. 38 Catalogue entry adapted from David Adshead, Wimpole Architectural drawings and topographical views, The National Trust, 2007
Provenance
Edward Harley, 2nd Earl of Oxford (1689 – 1741); bequeathed by Elsie Kipling, Mrs George Bambridge (1896 – 1976), daughter of Rudyard Kipling, to the National Trust together with Wimpole Hall, all its contents and an estate of 3000 acres.
Makers and roles
Charles Bridgeman (d.1738), garden designer
References
Adshead 2007: David Adshead, Wimpole Architectural drawings and topographical views, The National Trust, 2007, p. 34, cat. no. 39 Willis, 1977: Peter Willis. Charles Bridgeman and the English Landscape Garden. Vol. 17. Studies in Architecture. London: Zwemmer, 1977. [Reprinted with supplementary plates and additional documents, drawings and attributions - Newcastle-upon-Tyne, 2002], pp. 436-7, pl. 229a

