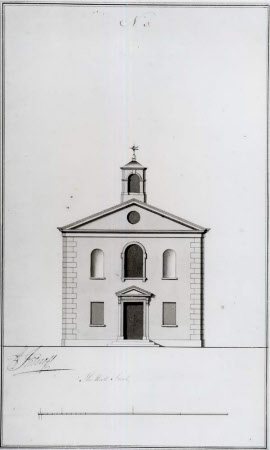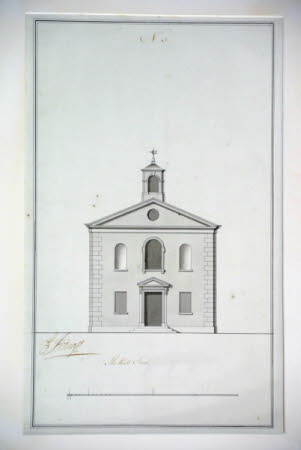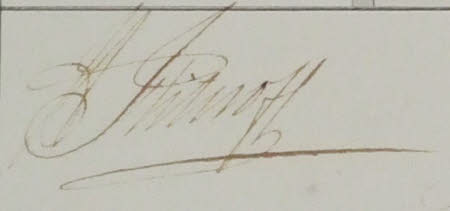Elevation for the west front of the new church at Wimpole, Cambridgeshire: No. 3
Henry Flitcroft (1697 - 1769)
Category
Architecture / Drawings
Date
circa 1748
Materials
Pen and ink with grey wash
Measurements
440 x 272 mm
Place of origin
England
Order this imageCollection
Wimpole, Cambridgeshire
NT 206201
Summary
Henry Flitcroft (Twiss Green, Cheshire 1697 – Hampstead 1769). Elevation for the west front of the new church at Wimpole, Cambridgeshire: No. 3, c.1748, inscribed 'No.3', 'The West Front' signed 'H. Flitcroft', pen and ink with grey wash (440 x 272mm), scale given, watermark.
Full description
This simple but pleasing elevation was built, and survives exactly as proposed here. With its symmetrically arranged round-headed niches, it has something of the character of the central part of Lord Burlington's 'communication' or Link (c.1733) between Chiswick Villa and Old Chiswick House. The 'Stone Doorcases, and the West Window the Cornice all round & two Pediments, the Window Cills & Cills to Nieches', also 'the Steps' were to made 'of Portland Stone'. Flitcroft contracted to 'Frame the Turrett and Dress it according to The Design with Strong Seasoned Yellow Deal' and to put up a Ball & Fane, which is to be Guilt'. Catalogue entry adapted from David Adshead, Wimpole Architectural drawings and topographical views, The National Trust, 2007
Provenance
Sir Philip Yorke, 1st Earl of Hardwicke, Lord Chancellor, PC, FRS, (1690-1764); bequeathed by Elsie Kipling, Mrs George Bambridge (1896 – 1976), daughter of Rudyard Kipling, to the National Trust together with Wimpole Hall, all its contents and an estate of 3000 acres.
Marks and inscriptions
Top, centre: No.3 Above scale: The West Front Left hand side: H Flitcroft [Henry Flitcroft]
Makers and roles
Henry Flitcroft (1697 - 1769) , architect
References
Adshead 2007: David Adshead, Wimpole Architectural drawings and topographical views, The National Trust, 2007, p.44, no. 60




