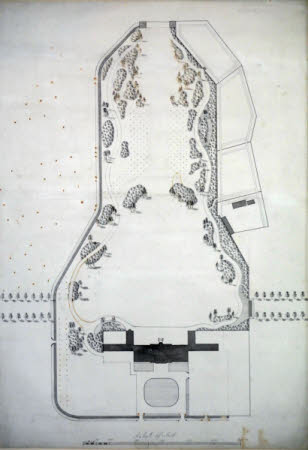Proposal for the Gardens to the north of the house at Wimpole Hall, Cambridgeshire
Robert Greening (d.1758)
Category
Architecture / Drawings
Date
circa 1752
Materials
Pen and ink
Measurements
620 x 425 mm
Place of origin
England
Order this imageCollection
Wimpole, Cambridgeshire
NT 206197
Summary
Robert Greening (d.1758). Proposal for the gardens to the north of the house at Wimpole Hall, Cambridgeshire, c.1752, inscribed 'A Scale of Feet', pen and ink (620 x 425mm), scale given.
Full description
The scope of the scheme described in this drawing is less ambitious than that in NT 206200, and is confined to the area to the north of the house. The shape and boundaries of the earlier new arrangement shown in Kip's engraved view (NT 206324). Here it is proposed that the ha-ha should run from the base-court at the front of the house along the western boundary of the garden to meet the westernmost of James Gibb's pair of garden pavilions - shown as square structures on this and on Greening's other two plans. As in NT 206200, a circuit path winds through clumps that we know were to be evergreen shrubs and syringas, interspersed with honeysuckle and roses.
Provenance
Sir Philip Yorke, 1st Earl of Hardwicke, Lord Chancellor, PC, FRS, (1690-1764); bequeathed by Elsie Kipling, Mrs George Bambridge (1896 – 1976), daughter of Rudyard Kipling, to the National Trust together with Wimpole Hall, all its contents and an estate of 3000 acres.
Marks and inscriptions
Lower centre: A Scale of Feet
Makers and roles
Robert Greening (d.1758), garden designer
References
Adshead 2007: David Adshead, Wimpole Architectural drawings and topographical views, The National Trust, 2007, p.56, no.78 Laird 1999 Mark Laird, The Flowering of the Landscape Garden: English Pleasure Ground, 1720 - 1800, Philadelphia 1999, p.116, pl. 64 Wimpole Hall, Cambridgeshire 1991 [The National Trust; David Souden] 1991, p.82


