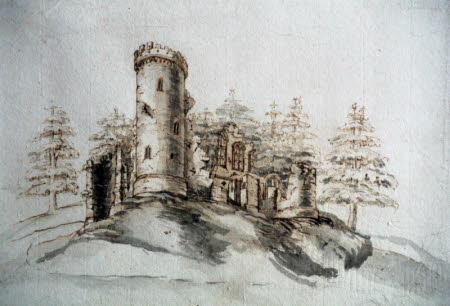Perspective drawing for the folly at Wimpole, Cambridgeshire
Sanderson Miller (1717 - 1780)
Category
Architecture / Drawings
Date
circa 1749 - circa 1751
Materials
Pen and sepia ink with grey wash over pencil
Measurements
184 x 277 mm
Place of origin
England
Order this imageCollection
Wimpole, Cambridgeshire
NT 206196
Summary
Sanderson Miller (Radway 1717- Radway 1780). Perspective drawing for the folly at Wimpole, Cambridgeshire, c. 1749 - 51, pen and sepia ink with grey wash over pencil (184 x 277mm)
Full description
Although their final interpretation would be different, all the essential ingredients of Wimpole's sham ruins are embodied within this drawing - the general form of the ruin's central tower, the artfully slighted curtain wall which links it to the two smaller bastions to the north-east and north-west, and the use of large, traceried windows. This is an accomplished perspective drawing rendered convincingly in light and shade, and clearly made for the purpose of presentation. The pencil set-up lines, showing the station and vanishing points, are clearly visible, while the geometry of the hidden base of each tower has been indicated with dotted lines. Although different in type to the elevation drawings, the similarity between the structure of the fir trees in this perspective rendering and those sketched in drawing 'b' (NT 206194) suggest that they are by the same hand. Miller was taught perspective drawing by Sir Roger Newdigate (1719-1806), in exchange for a lesson on gothic arches, and when occasion demanded he was capable of producing competent drawings. Just as in the built version, where a wall pierced by a large traceried window (as if lighting a chapel, or great hall) lies within the encircling curtain, Miller here draws a wall, inside the castle, which contains the remnants of three windows. In front of this, the castle wall is interrupted by the remains of another structure, square in plan, that was perhaps supposed to be a gatehouse or porter's lodge. A slight pencil sketch in perspective of an arch within a section of walling appears at the bottom right of the sheet. Catalogue entry adapted from David Adshead, Wimpole Architectural drawings and topographical views, The National Trust, 2007
Provenance
Sir Philip Yorke, 1st Earl of Hardwicke, Lord Chancellor, PC, FRS, (1690-1764); bequeathed by Elsie Kipling, Mrs George Bambridge (1896 – 1976), daughter of Rudyard Kipling, to the National Trust together with Wimpole Hall, all its contents and an estate of 3000 acres.
Makers and roles
Sanderson Miller (1717 - 1780), architect
References
Adshead 2007: David Adshead, Wimpole Architectural drawings and topographical views, The National Trust, 2007, p.50, no.71 Visions of Ruin: Architectural fantasies & designs for garden follies, The Soane Gallery, Sir John Soane's Museum, 2 July - 8 August, 1999, pp. 19-20 cat. 4 Adshead 1998 David Adshead, 'The design and building of The Gothic Folly at Wimpole, Cambridgeshire', The Burlington Magazine, vol. CXL, no. 1139, February 1998, pp. 76-84, fig.5 Jackson-Stops, Gervase English Arcadia : [1992]., pp. 86-87 cat.59 Wimpole Hall, Cambridgeshire 1991 [The National Trust; David Souden] 1991, p.45 Jackson-Stops, 1979: Gervase Jackson-Stops. Wimpole Hall: Cambridgeshire. [London]: National Trust, 1979., p.45 Hunt & Willis 1975 John Dixon Hunt & Peter Willis (eds.), The Genius of The Place: the English Landscape Garden 1620 - 1820, Paul Elek, 1975, pl. 31, p.29 Roger White, Georgian Arcadia - Architecture for the Park & Garden. An exhibition to mark the Golden Jubilee of the Georgian Group, Colnaghi, London, 22nd July - 15th August 1987., p.60 cat. 332 Dickins and Stanton, 1910: An eighteenth century correspondence: the letters of Deane Swift, Pitt, the Lyttletons et al to Sanderson Miller, Esq., of Radway. Ed. Lilian Dickins and Mary Stanton. London: John Murray, 1910., pl. facing p.272

