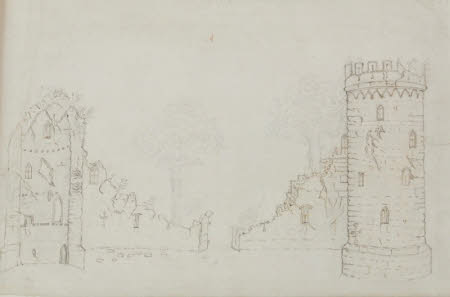Elevation drawing A for the Gothic Folly at Wimpole, Cambridgeshire
Sanderson Miller (1717 - 1780)
Category
Architecture / Drawings
Date
circa 1749 - circa 1751
Materials
Pen and sepia ink with pencil
Measurements
205 x 323 mm
Place of origin
England
Order this imageCollection
Wimpole, Cambridgeshire
NT 206193
Summary
Sanderson Miller (Radway 1717- Radway 1780). Elevation drawing A for the Gothic Folly at Wimpole, Cambridgeshire, c. 1749 - 51. Inscribed 'A' in red at the top, and in pencil at the bottom. Pen and sepia ink with pencil (205 x 323mm), watermark illegible.
Full description
The sham ruins as built are V shaped in plan - each of the points of the 'V' terminating in a tower - an idea that Miller seems to have established from the outset. This drawing appears to be a suggestion for the south-west facing side. The shattered tower at left, with its interior surface and floor joist sockets exposed, corresponds with similar features shown at far left in Miller's perspective (see NT 206196). These inked drawings and their carefully pencilled backdrops of trees have a specificity that distinguishes them from most of the doodles that can be found on the backs of Miller's letters, but they share something of the character of his sketches for the ruinous towers at Edge Hill, Warwickshire and Hagley, Worcestershire. Catalogue entry adapted from David Adshead, Wimpole Architectural drawings and topographical views, The National Trust, 2007.
Provenance
Sir Philip Yorke, 1st Earl of Hardwicke, Lord Chancellor, PC, FRS, (1690-1764); bequeathed by Elsie Kipling, Mrs George Bambridge (1896 – 1976), daughter of Rudyard Kipling, to the National Trust together with Wimpole Hall, all its contents and an estate of 3000 acres.
Marks and inscriptions
Top: 'A' [in red ink] Bottom: 'A' [in pencil]
Makers and roles
Sanderson Miller (1717 - 1780), architect
References
Adshead 2007: David Adshead, Wimpole Architectural drawings and topographical views, The National Trust, 2007, p. 49, no.68 Visions of Ruin: Architectural fantasies & designs for garden follies, The Soane Gallery, Sir John Soane's Museum, 2 July - 8 August, 1999, pp. 19-20, cat. no.5. Adshead 1998 David Adshead, 'The design and building of The Gothic Folly at Wimpole, Cambridgeshire', The Burlington Magazine, vol. CXL, no. 1139, February 1998, pp. 76-84, fig. 2



