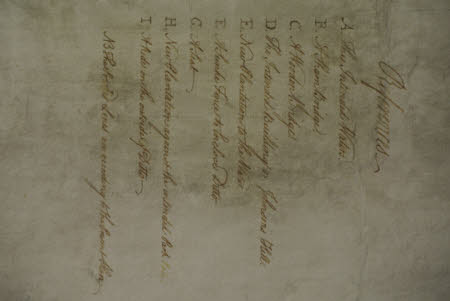Design for the lakes and northern extension of the park at Wimpole, Cambridgeshire
Lancelot ‘Capability’ Brown (bap.1716 - 1783)
Category
Architecture / Drawings
Date
circa 1767
Materials
Pen and ink with wash
Measurements
965 x 1298 mm
Place of origin
England
Order this imageCollection
Wimpole, Cambridgeshire
NT 206189
Caption
In 1764 Philip Yorke, 2nd Earl of Hardwick inherited the family seat at Wimpole and Lancelot Brown (1716 – 1783), who had already worked for the Yorkes at Wrest Park in Bedfordshire, was appointed Master Gardener at Hampton Court, a position he held until his death. Three years later the couple asked Brown to advise them again, this time on an ambitious plan to extend Wimpole’s park to the north. Works began in the winter of 1767 and continued until 1772. A year before completion Agneta Yorke wrote to the marchioness: “the description (...) of Wimple [sic] convinces me how much your taste and Mr Browne’s [sic] capability have improved that place.” Indeed Brown made use of all the landscape devices that characterise his style: a serpentine lake, with an additional lower lake in a meadow, a perimeter carriage drive with double-planted trees including elms, limes, chestnut, planes, beech, ash, clumps of pines in open fields and an eye-catcher, on the brow of Johnson’s Hill, for which he was paid over £3,300.
Summary
Lancelot (‘Capability’) Brown (Kirkharle 1716 - London 1783). Design for the lakes and the northern extension of the Park, c.1767. Inscribed, bottom left, under the title 'References' : A. The Intended Waters/A Sham Bridge/A Wooden Bridge/The Intended Building on Johnson's Hill/New Plantation to the Water/A Sunke [sic] Fence to Inclose Ditto/ A Seat/New Plantation against the Intended Park/A Ride on the outside of Ditto/ N.B. The Pricked Lines are according to the Present Plan', pen and ink with wash (965 x 1298mm), scale: 1in to 100ft, given in both in feet and chains.
Provenance
Philip Yorke, 2nd Earl of Hardwicke, PC, MP, FRS (1720-1790); bequeathed by Elsie Kipling, Mrs George Bambridge (1896 – 1976), daughter of Rudyard Kipling, to the National Trust together with Wimpole Hall, all its contents and an estate of 3000 acres.
Marks and inscriptions
Bottom left: Key on bottom left under the title of 'References' 'A. The Intended Waters A Sham Bridge A Wooden Bridge The Intended Building on Johnson's Hill New Plantation to the Water A Sunke [sic] Fence to Inclose Ditto A Seat New Plantation against the Intended Park A Ride on the outside of Ditto N.B. The Pricked Lines are according to the Present Plan'
Makers and roles
Lancelot ‘Capability’ Brown (bap.1716 - 1783), landscape architect
References
Adshead 2007: David Adshead, Wimpole Architectural drawings and topographical views, The National Trust, 2007, pp. 59-60, no.83 Williamson 1995 Tom Williamson, Polite Landscapes - Gardens & Society in Eighteenth-Century England, Stroud, 1995, pl. 33, p. 82 Jackson-Stops 1992 Gervase Jackson-Stops, 'An English Arcadia: Designs for Gardens and Garden Buildings in the care of the National Trust 1600-1990', exh.cat. (1992), p. 85, no. 58 Jacques 1983 David Jacques, Georgian Gardens: The Reign of Nature, London, Batsford, 1983, p. 80, pl. 32 Stroud 1979: Dorothy Stroud, “The charms of natural landscape. The parks and gardens at Wimpole.” Country Life CLXVI, no 4288, 13 September 1979, pp.758-62, fig. 3 Stroud, Dorothy Capability Brown / 1950., p.134, p.135 (detail)


