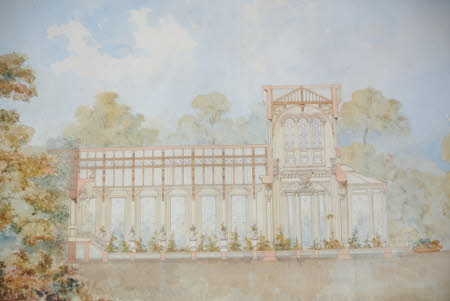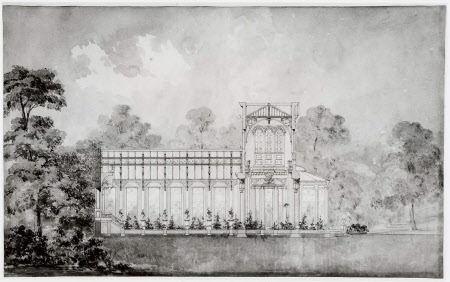Long section of the conservatory at Wimpole Hall, Cambridgeshire, running east to west
Henry Edward Kendall (York 1776 - Westminster 1875)
Category
Architecture / Drawings
Date
circa 1850
Materials
Pen, ink and watercolour
Measurements
512 x 834 mm
Place of origin
England
Order this imageCollection
Wimpole, Cambridgeshire
NT 205757
Summary
Thomas Allom (Lambeth 1804 - Barnes 1872) and Henry Edward Kendall (1776 - Westminster 1875). Long section of the conservatory at Wimpole Hall, Cambridgeshire, running east to west, c.1850, pen, ink and watercolour (512 x 834mm). This long section suggests how light the conservatory must have been. It appears that the intention, at least, was that the roof of the tower should be glazed too. Catalogue entry adapted from David Adshead, Wimpole Architectural drawings and topographical views, The National Trust, 2007
Provenance
Charles Philip Yorke, 4th Earl of Hardwicke (1799-1873); bequeathed by Elsie Kipling, Mrs George Bambridge (1896 – 1976), daughter of Rudyard Kipling, to the National Trust together with Wimpole Hall, all its contents and an estate of 3000 acres.
Makers and roles
Henry Edward Kendall (York 1776 - Westminster 1875), architect Thomas Allom (Lambeth 1804 - Barnes 1872), artist Thomas Allom (Lambeth 1804 - Barnes 1872), architect Henry Edward Kendall (York 1776 - Westminster 1875), artist
References
Adshead 2007: David Adshead, Wimpole Architectural drawings and topographical views, The National Trust, 2007, p.124, no.254

