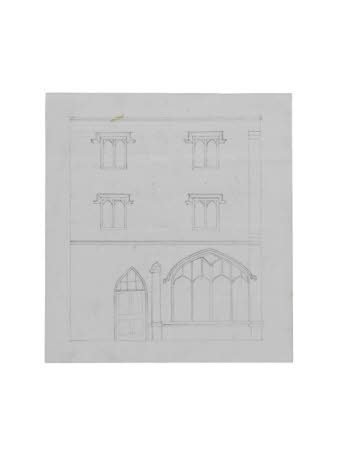Sketch plan
Category
Architecture / Exteriors
Date
Unknown
Materials
Paper
Measurements
200 x 189 x 1 mm
Order this imageCollection
Lacock, Wiltshire
NT 1545701
Summary
Pencil plan, possibly of the Western end of North side of the cloisters viewed from the South, but with a further floor added
Provenance
Purchased with the family collection of Abbey contents in situ from Mrs Petronella Burnett-Brown December 2009
