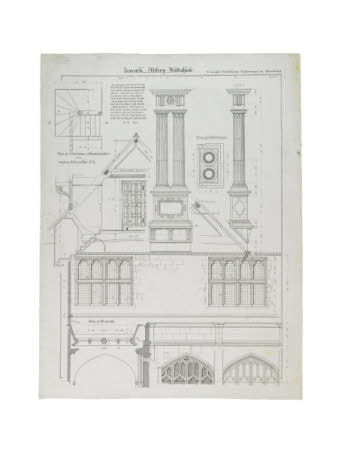Drawings
Category
Architecture / Drawings
Date
Unknown
Materials
Measurements
650 x 485 x 2 mm
Order this imageCollection
Lacock, Wiltshire
NT 1545613
Summary
Architectural drawings of a plan for restoring the Cloister Room chimneys and windows, with descriptions and measurements, annotated 'HB 1894'
Provenance
Purchased with the family collection of Abbey contents in situ from Mrs Petronella Burnett-Brown December 2009
