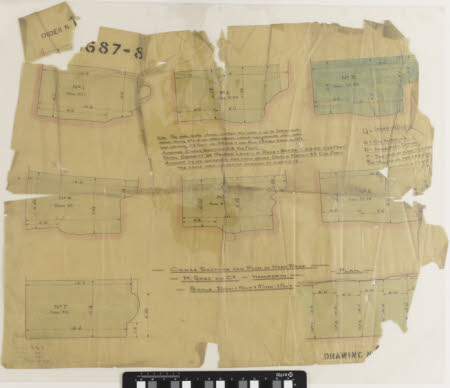Cross Section and Plan of Head Race R. Greg and Co - Handforth
Gilbert Gilkes & Co. Ltd
Category
Architecture / Drawings
Date
15 Feb 1905
Materials
Measurements
290 x 350 mm
Order this imageCollection
Quarry Bank, Cheshire
NT 1461394
Summary
An engineering drawing produced on tracing paper showing the cross sections and plan of the head race, scale is both 1/2 inch : 1 foot and 1/4 : 1 foot. It features eight separate drawings with multiple hand-written annotations. In the top left corner is printed 'order no. 1687-8' and the drawing number is no longer identifiable in the bottom right corner.
Marks and inscriptions
Front, centre of page: 'Note. The water levels shown is when the water is to Datum mark below [illegible] are obtained from usual measurements when water was flowing 36 FEET in 38 [illegible] & was then [illegible number] below datum on No. 1.' Front, centre of page: 'Average cross section 93 sq feet Total capacity of meaned length of race = 93 x 36 = 3340 cub. feet Amount to be deduced per inch below datum mark = 42 cub. feet. The above does allow for friction of sides etc.' Front, right hand side: 'Q = (3340 - [illegible number]) x 60 7 Q = cub feet per M. D = inches below Datum T = Time [illegible] by float to [illegible] 9/10 = Allowance for friction'
Makers and roles
Gilbert Gilkes & Co. Ltd, engineer
