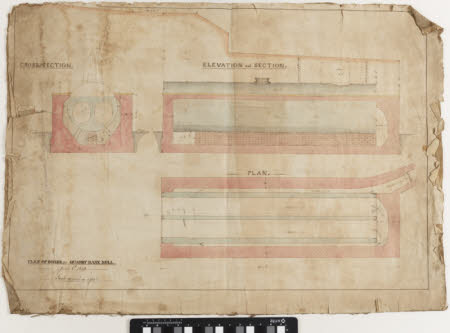Plan of Boiler for Quarry Bank Mill, June 6th 1853
Category
Architecture / Drawings
Date
6 Jun 1853
Materials
Measurements
545 mm (LxW); 770 mm (LxW)
Order this imageCollection
Quarry Bank, Cheshire
NT 1455685
Summary
A plan with elevations and sections of the boiler at Quarry Bank Mill, scale 1/2 inch : 1ft'. There are three drawings: 'Cross Section', 'Elevation and Section', and 'Plan'. It is drawn in ink and in-filled with blue, pink, and grey colour washes.
Marks and inscriptions
Reverse: '3' Reverse: '6 June1853. Evaluation & Section of Boiler. 104.'
