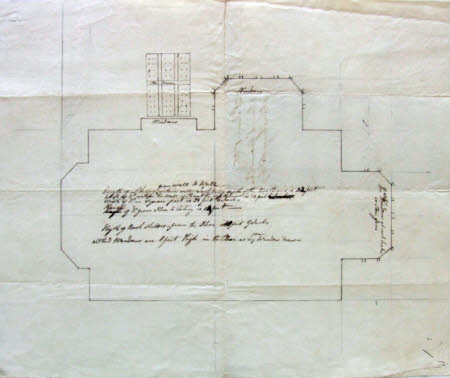Survey Plan of the Library
Category
Architecture / Drawings
Date
24 Jun 1785
Materials
Pen and ink on paper
Measurements
305 x 366 mm
Place of origin
England
Order this imageCollection
Felbrigg, Norfolk
NT 1403424.44
Summary
An architectural drawing. Survey plan of the Library with scheme for stone window frame, 1785. Pen and brown ink, some pencil. (Not J.A. Repton)
Provenance
Part of the Windham Collection. The hall and contents were bequeathed to the National Trust in 1969 by Robert Wyndham Ketton-Cremer (1906-1969)
Marks and inscriptions
Length of Library from Wall to Wall within side including depth of the two Bows is [triangle] 3 foot / length of D'o within the wall without the end [...] Bows is 31 feet (6 inches) / Height of D'o from Floor to Ceiling is 18 feet . Height of Book Shelves from the Floor is 10 feet 9 inches / all this Windows are 8 feet high in the Rear as by one Window drawn. / The West Window at each brake / is stone frame 24th June 1755, / a rough Ground Plan / of the Library at Felbrigg [Crown round with coat-of-arms inside] S [diamond] LAY On folder: Survey drawing of Library, 1785



