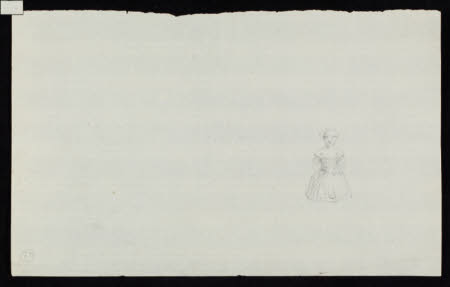Sketch-plan and partial Ground-plan of the Hall
Category
Architecture / Drawings
Date
circa 1750 - circa 1755
Materials
Paper
Measurements
185 x 301 mm
Place of origin
England
Order this imageCollection
Felbrigg, Norfolk
NT 1403424.43
Summary
An architectural drawing. Sketch-plan for the Hall - screen, partial ground-plan of the Hall,
Provenance
Part of the Windham Collection. The hall and contents were bequeathed to the National Trust in 1969 by Robert Wyndham Ketton-Cremer (1906-1969)



