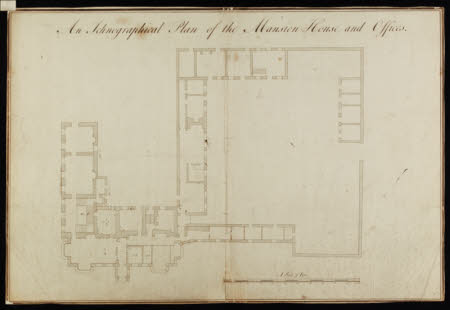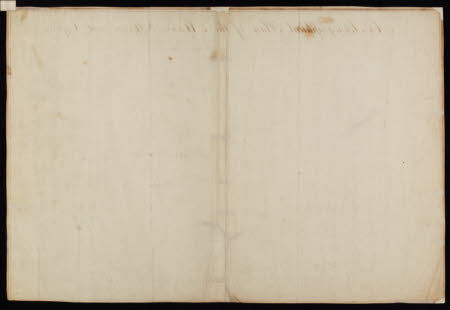An Ichnographical Ground Plan of the Mansion House and Offices
Category
Architecture / Drawings
Date
1700 - 1749
Materials
Ink and paper. Paper, pen and ink.
Measurements
460 x 666 mm
Place of origin
England
Order this imageCollection
Felbrigg, Norfolk
NT 1403424.16
Summary
An architectural drawing. A Ground Plan of the House and Offices. First half 18th century, proposal. Today's Cabinet seems to have a door to the 'Parlour Garden', as has the Staircase Hall giving access to the 'Green House Garden'. Pen and brown ink, some brown wash.
Provenance
Part of the Windham Collection. The hall and contents were bequeathed to the National Trust in 1969 by Robert Wyndham Ketton-Cremer (1906-1969)
Marks and inscriptions
An Ichnographical Plan of the Mansion House and Offices [some measurements] [fleur-de-lis, shield, crown] WRV VI


