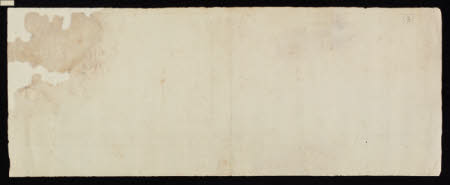Ground Plan of Orangery
possibly Ashe Windham (1673 - 1749)
Category
Architecture / Drawings
Date
circa 1704
Materials
Ink on paper. Paper, pen and ink and pencil.
Measurements
192 x 494 mm
Place of origin
England
Order this imageCollection
Felbrigg, Norfolk
NT 1403424.13
Summary
An architectural drawing, possibly by Ashe Windham. Ground Plan of Orangery, c.1704. Similar to #11, but there are now two more doors on the east and west sides. There are further differences in the measurements and the stairs. Pen and brown ink, some inscriptions in pencil.
Provenance
Part of the Windham Collection. The hall and contents were bequeathed to the National Trust in 1969 by Robert Wyndham Ketton-Cremer (1906-1969)
Marks and inscriptions
68 within by 20 / 20 feet high [various measurements] [fleur-de-lis with crown, partial part of capital] I V
Makers and roles
possibly Ashe Windham (1673 - 1749), draughtsman


