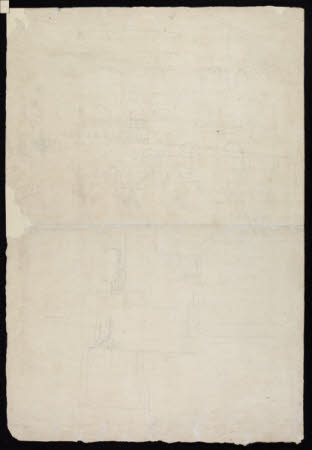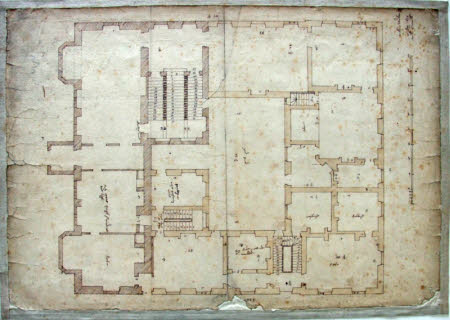First Design for the Alteration of the House
William Samwell (1628 - 1676)
Category
Architecture / Drawings
Date
20 Aug 1674
Materials
Brown ink on paper Paper, ink, wash and pencil
Measurements
558 x 388 mm
Place of origin
England
Order this imageCollection
Felbrigg, Norfolk
NT 1403424.1
Summary
An architectural drawing. 'William Samwell: First design for the alteration to the house, 1674.' The drawing shows W. Samwell's first design to enlarge the existing Jacobean mansion, a closed building complex with an open inner courtyard. The main rooms and the staircase are situated in the western part of the building, whereas the domestic rooms are all in the eastern part. Signed and dated 'William Windham, 20 Aug 1674, with Samwell', with various annotations and measurements. Verso: Pencil sketches and scribbles. Pen and brown ink, some brown wash, fixed on linen.
Provenance
Part of the Windham Collection. The hall and contents were bequeathed to the National Trust in 1969 by Robert Wyndham Ketton-Cremer (1906-1969)
Marks and inscriptions
William Windham / 20 Aug 1674 / with Samwell On folder: William Samwell's first design / for the alterations to the house, / signed and dated 20 August 1674
Makers and roles
William Samwell (1628 - 1676), architect


