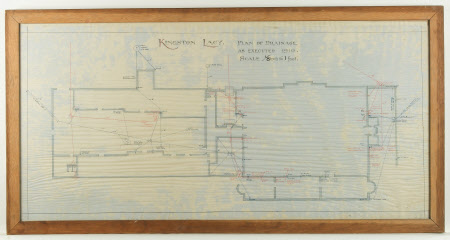Kingston Lacy Drainage Plan
Category
Architecture / Drawings
Date
1910
Materials
Glass, Paper, Wood
Measurements
572 mm (H)1105 mm (W)495 mm (H)1027 mm (W)
Order this imageCollection
Kingston Lacy Estate, Dorset
NT 1254225
Summary
Framed layout of the 'Kingston Lacy Drainage Plan' as executed in 1910.
Marks and inscriptions
KINGSTON LACY / PLAN OF DRAINAGE / AS EXECUTED 1910 / SCALE [.......] (captioned in ink, left-hand side of centre at top)
