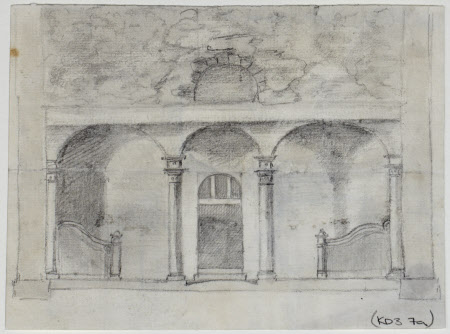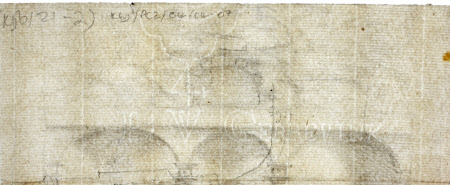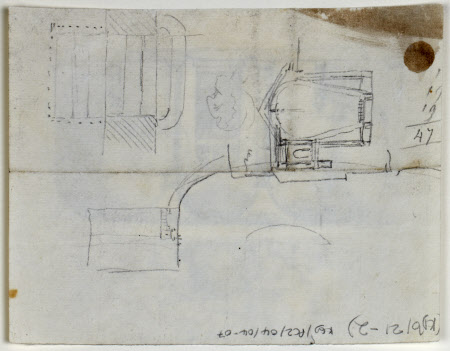Sketch of the interior elevation of a stables
attributed to Robert Adam (Kirkcaldy 1728 - London 1792)
Category
Architecture / Drawings
Date
circa 1760
Materials
Pencil on paper
Measurements
126 x 164 mm
Order this imageCollection
Kedleston Hall, Derbyshire
NT 109496
Summary
Rough pencil sketch of the interior end wall of a stables. Perhaps an early design for the Great West Stables at Kedleston. On verso: rough sketches in pencil of a pavilion with linking gallery[?], an elevation, and perhaps an outline for steps. Unsigned and undated. Attributed to Robert Adam. Trace of sealing wax on verso. Watermark: Fragment of Horn with the name L.V.Gerrevink underneath. Formerly in "Designs and drawings of Kedleston [CMS inv. no. 109482], p. [11].
Provenance
Attributed to Robert Adam for Nathaniel Curzon, 1st Baron Scarsdale. By descent to Francis Curzon, 3rd Viscount Scarsdale. Acquired by gift as part of the transfer of Kedleston Hall to the National Trust in 1986.
Marks and inscriptions
Verso: Various sketches in pencil Verso: Trace of sealing wax
Makers and roles
attributed to Robert Adam (Kirkcaldy 1728 - London 1792), architect


