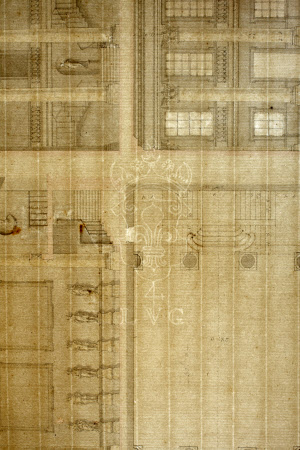Sections and plan of a hall
attributed to James Gibbs (Aberdeen 1682 - London 1754)
Category
Architecture / Drawings
Date
circa 1726
Materials
Ink and grey wash on paper
Measurements
363 x 515 mm
Order this imageCollection
Kedleston Hall, Derbyshire
NT 109479
Summary
Sections and plan of a hall. "Apparently on ground floor with steps up to princ. floor (as Holkham)" (Christie's description). Three elevations (two interior) and a ground floor plan. Scale for plan. Watermark: Strasbourg lily with initials LVG. Attributed to James "Athenian" Stuart in Christie's description. However, it is attributed to James Gibbs in Leslie Harris, "Robert Adam and Kedleston", cat. no. 3 (pp. 16-17).
Provenance
Attributed to James Gibbs for Sir John Curzon, 3rd Bt., or to James "Athenian" Stuart for Sir Nathaniel Curzon, 1st Lord Scarsdale (c. 1760). By descent to Francis Curzon, 3rd Viscount Scarsdale. Acquired by gift as part of the transfer of Kedleston Hall to the National Trust in 1987. Previously bound in "Sections of Rooms at Kedleston" (see inv. no. 109428).
Makers and roles
attributed to James Gibbs (Aberdeen 1682 - London 1754) , architect attributed to James 'Athenian' Stuart (1713 - 1788), architect

