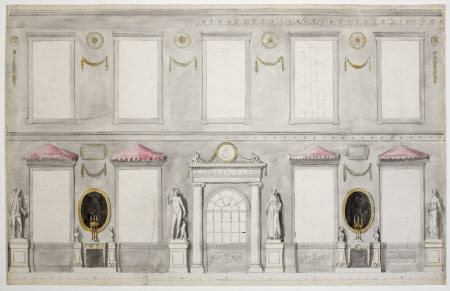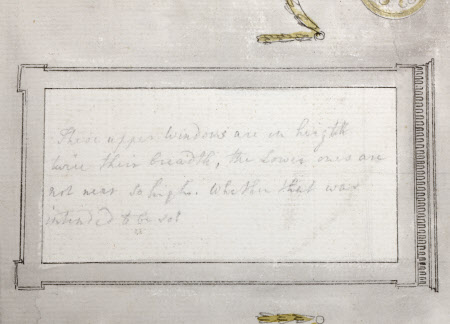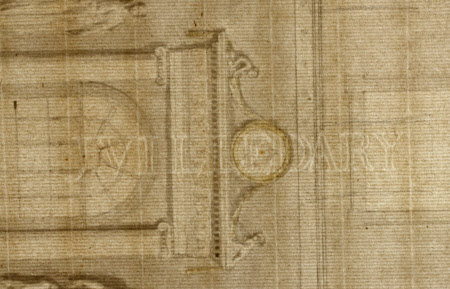Design for a wall with windows on two levels
attributed to James 'Athenian' Stuart (1713 - 1788)
Category
Architecture / Drawings
Date
circa 1760
Materials
Ink and colour wash on paper
Measurements
350 x 548 mm
Order this imageCollection
Kedleston Hall, Derbyshire
NT 109460
Summary
Design for a wall with two levels of windows and a central glazed door. Pencil annotation in one of the upper windows: "These upper windows are in height twice their breadth, the lower ones are not near so high whether that was intended to be so?" With scale. Some pencil markings on the verso side. Previously bound in "Sections of Rooms at Kedleston" [CMS inv. no. 109428].
Provenance
Attributed to James "Athenian" Stuart for Nathaniel Curzon, 1st Baron Scarsdale. By descent to Francis Curzon, 3rd Viscount Scarsdale. Acquired by gift as part of the transfer of Kedleston Hall to the National Trust in 1987.
Marks and inscriptions
In upper window in drawing: Annotation: "These upper windows are in height twice their breadth, the lower ones are not near so high whether that was intended to be so?"
Makers and roles
attributed to James 'Athenian' Stuart (1713 - 1788), architect


