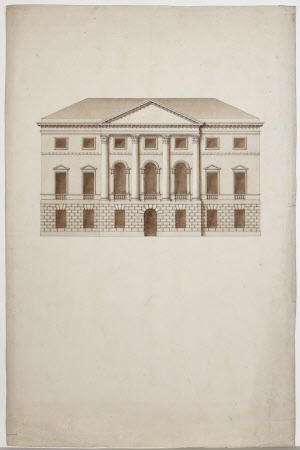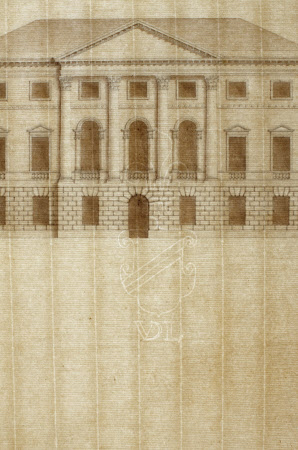Design for the family or kitchen pavilion
Matthew Brettingham the elder (1699-1769)
Category
Architecture / Drawings
Date
circa 1759
Materials
Ink and sepia wash on paper
Measurements
446 x 293 mm
Order this imageCollection
Kedleston Hall, Derbyshire
NT 109423
Summary
"NE or NW pavilion tetra style attached, Corinthian order, rustic base, upper string of Vitruvian scroll; principal floor windows with balusters; in portico arched and Ionic minor order; Side (front), widows triangular peds; attic windows moulded, much grander than p. 21 [see CMS inv. no. 109418], 2 + 3 + 2 bays against 131 apparently same scale & width, but higher" (Christie's description). Watermark: Strasbourg lily. Attributed to Matthew Brettingham.
Provenance
Attributed to Matthew Brettingham for Nathaniel Curzon, 1st Baron Scarsdale, c. 1757-8. By descent to Francis Curzon, 3rd Viscount Scarsdale. Acquired by gift as part of the transfer of Kedleston Hall to the National Trust in 1987. Previously found loose in "Plans & Uprights of Kedleston House" as p. [11] (see CMS inv. no. 109413)
Makers and roles
Matthew Brettingham the elder (1699-1769), architect

