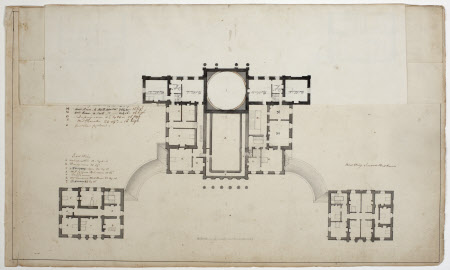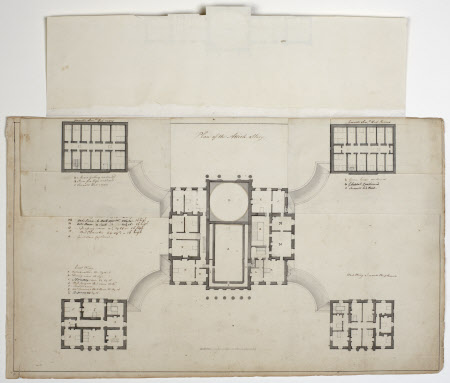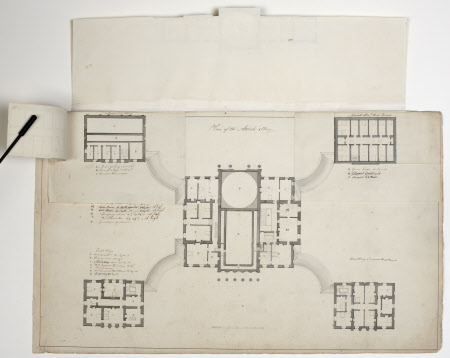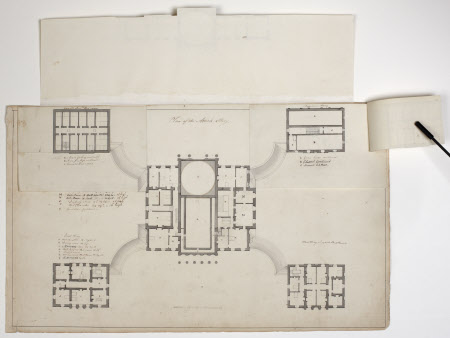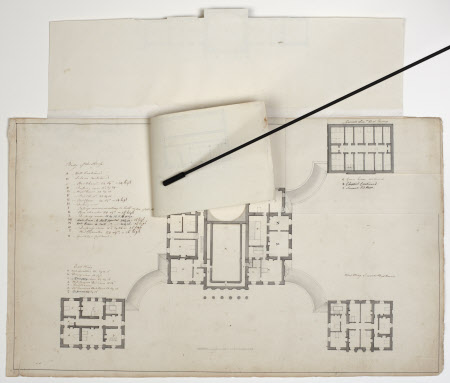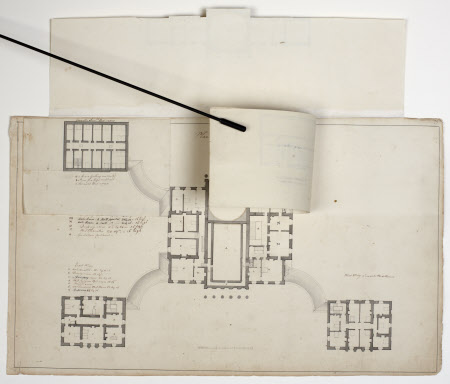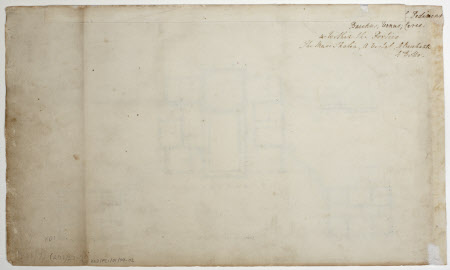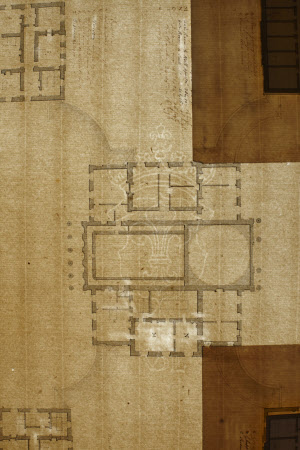Plan of the second floor ("Attick Story")
attributed to Robert Adam (Kirkcaldy 1728 - London 1792)
Category
Architecture / Drawings
Date
circa 1765
Materials
Ink and grey wash on paper
Measurements
292 x 490 mm
Order this imageCollection
Kedleston Hall, Derbyshire
NT 109416
Summary
Plan of the second floor of Kedleston Hall. Main drawing is of second floor rooms of central block and of the two North wings. South wings attached with flaps showing second floor and mezaninne floor. Top flap showing alternative design for south range without pavilions [1765?]. Rooms are identified in the drawing. East wing rooms are identified with a legend. Unmarked scale. Numbered "19". Watermark: Strasbourg lily with initials VDL underneath (D is reversed C). On the verso side, partly obscured by pasted back of top flap, in ink in the hand of 1st Baron Scarsdale: "[North?] Pediment / Bacchus ; Venus ; Ceres. /4 - Within the Portico / The Muse Thalia , A Vestal , A Bacchante / A Ditto." Found loosely inserted in March 2011 between the front endpapers of "Plans and Uprights of Kedleston House" [CMS inv. no. 109413], in which it was previously bound as p. [19], according to the Christie's description.
Provenance
Created by Robert Adam for Nathaniel Curzon, 1st Baron Scarsdale. By descent to Francis Curzon, 3rd Viscount Scarsdale. Acquired by gift as part of the transfer of Kedleston Hall to the National Trust in 1987.
Marks and inscriptions
Recto, left side and in drawing: Identification of rooms, some with measurements. Recto, left bottom corner: Numbered "19" Verso, top right corner: Annotated in 1st Baron Scarsdale's hand: "[North?] Pediment / Bacchus ; Venus ; Ceres. /4 - Within the Portico / The Muse Thalia , A Vestal , A Bacchante / A Ditto."
Makers and roles
attributed to Robert Adam (Kirkcaldy 1728 - London 1792), architect
