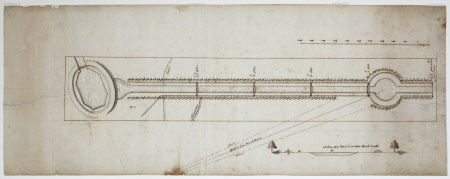Plan of a canal with cascades
attributed to Charles Bridgeman (d.1738)
Category
Architecture / Drawings
Date
circa 1725
Materials
Sepia ink and grey wash on paper
Measurements
271 x 692 mm
Order this imageCollection
Kedleston Hall, Derbyshire
NT 109274
Summary
Plan of a formal canal with cascades and two ponds; with a section of the canal with walks and guard banks. With numbered scale. Measurements given in ink in drawings. With note regarding the line of vision from the house. Early design for the landscaping of the garden and park, c. 1725, attributed to Charles Bridgeman for Sir John Curzon, 3rd Bt (1674-1727). No watermark.
Provenance
Attributed to Charles Bridgeman for Sir John Curzon 3rd Bt (1674-1727). By descent to Francis Curzon, 3rd Viscount Scarsdale. Acquired by gift as part of the transfer of Kedleston Hall to the National Trust in 1986.
Makers and roles
attributed to Charles Bridgeman (d.1738), garden designer
