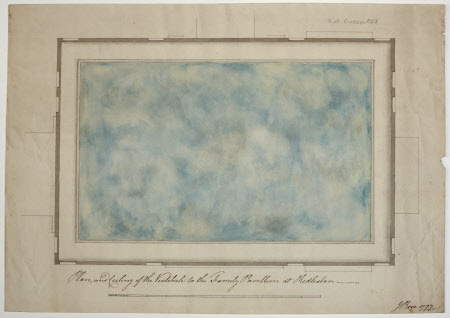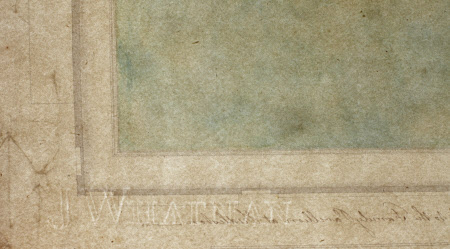Plan and ceiling of the vestibule to the Family Pavilion
Joseph Rose II (1744-99)
Category
Architecture / Drawings
Date
1797
Materials
Ink and colour wash on paper
Measurements
303 x 438 mm
Order this imageCollection
Kedleston Hall, Derbyshire
NT 109246
Summary
Design of a ceiling depicting a sky with clouds for a room intended for the East pavilion, with an outline plan of the room on each side. With unmarked scale. In ink: "Plan and Cieling of the Vistibule to the Family Pavillion at Kedleston". In pencil above drawing in the hand of Lord Curzon: "not executed". Signed and dated: "JRose 1797". Watermark: "JWhatman".
Provenance
Created by Joseph Rose for Nathaniel Curzon, 1st Baron Scarsdale. By descent to Francis Curzon, 3rd Viscount Scarsdale. Acquired by gift as part of the transfer of Kedleston Hall to the National Trust in 1987.
Marks and inscriptions
Recto below drawing: "Plan and Cieling of the Vistibule to the Family Pavilion at Kedleston" Recto right lower corner: Signed and dated: "JRose 1797" Recto right upper corner: In the hand of Lord Curzon: "not executed"
Makers and roles
Joseph Rose II (1744-99), architect

