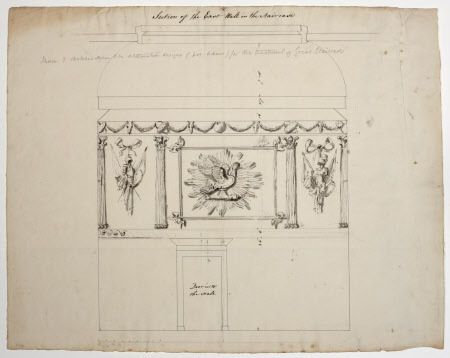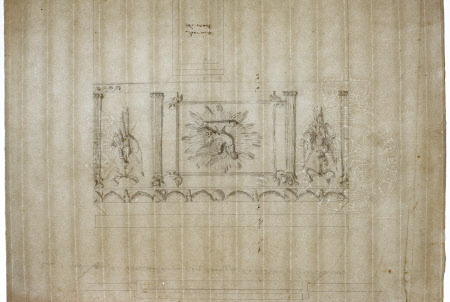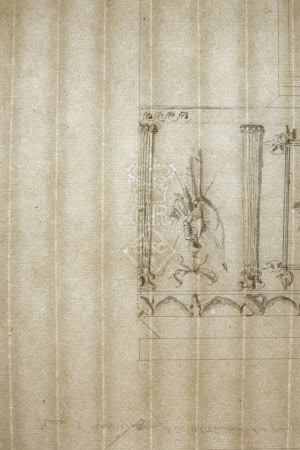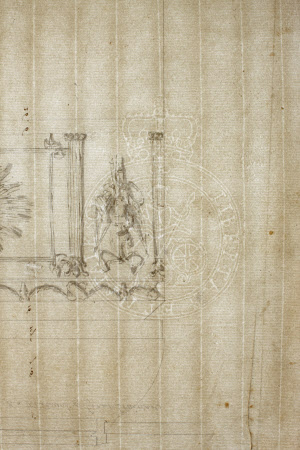Section of the east wall of the Great Staircase
attributed to Samuel Wyatt (1737 - London 1807)
Category
Architecture / Drawings
Date
circa 1785
Materials
Ink and grey wash on paper
Measurements
336 x 425 mm
Order this imageCollection
Kedleston Hall, Derbyshire
NT 109240
Summary
Section of the east wall in the Great Staircase, with a door into the Hall. It appears to be a design for the display of trophies on the Great Staircase, dating possibly from 1780s or 1790s. Attributed to Samuel Wyatt. A note by Lord Curzon suggests that this design pre-dates Adam. This is disputed by Leslie Harris, whose comment was transcribed in the Christie's description: "This is clearly incorrect as the Adam arrangement of the Great Stair applies at the stage when the Bedroom was to be SW, and the Pink dressing room W., also when the stairs only rose to the principal floor. All doors agree with Adam's finished drawings at Kedleston, (except door to hall E slight change) (RA 1764). Also 'west wall next the Dressing room' & no door. Comparison with writing in Wyatt file [in the Muniment Room] seems definite" (For Robert Adam's drawings, see CMS inv. nos 109458 and 109466; for Samuel Wyatt's scheme for the rest of the walls, see 109241 and 109242). Watermark: Brittania.
Provenance
Attributed to Samuel Wyatt for Nathaniel Curzon, 1st Baron Scarsdale. By descent to Francis Curzon, 3rd Viscount Scarsdale. Acquired by gift as part of the transfer of Kedleston Hall to the National Trust in 1987.
Marks and inscriptions
Recto: Annotated in ink: "Section of the East Wall in the Staircase"; "Door into Hall". Recto: Annotated in pencil by ?Lord Curzon: "These 3 sketches seem to be alternative designs (pre-Adam) for the treatment of the Great Staircase".
Makers and roles
attributed to Samuel Wyatt (1737 - London 1807), architect



