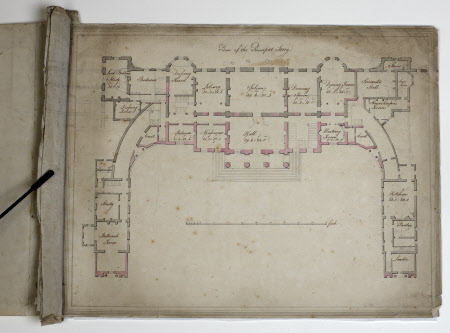Plan of the principal storey of Hackwood Park
attributed to Lewis William Wyatt (Penrhyn Bay 1777 - Isle of Wight 1853)
Category
Architecture / Drawings
Date
Unknown
Materials
Ink with pencil, grey and pink wash on paper
Measurements
313 x 400 mm
Order this imageCollection
Kedleston Hall, Derbyshire
NT 109236.2
Summary
Plan of the principal floor of Hackwood Park, showing proposed alterations in pink. Scale in feet. Rooms labeled and measurements given. Some alterations given in pencil, including some to the south front. Above drawing in ink: "Plan of the Principal Story". Unsigned and undated. Attributed to Lewis Wyatt, probably after designs by his uncle Samuel Wyatt. Watermark: Strasbourg lily.
Provenance
Possibly obtained by Lord Curzon during his tenancy of Hackwood Park between 1906 and 1925. By descent to Francis Curzon, 3rd Viscount Scarsdale. Acquired by gift as part of the transfer of Kedleston Hall to the National Trust in 1986.
Marks and inscriptions
Recto above drawing: Plan of the Principal Story Recto in drawing: Proposed alterations in pencil
Makers and roles
attributed to Lewis William Wyatt (Penrhyn Bay 1777 - Isle of Wight 1853), architect possibly Samuel Wyatt (1737 - London 1807), architect
