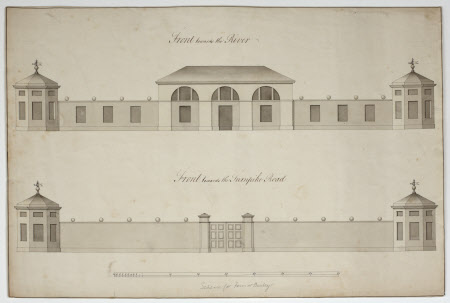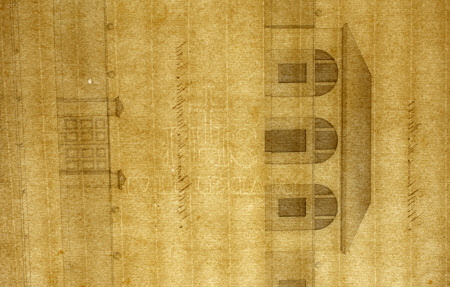Two elevations of a farm building
attributed to Samuel Wyatt (1737 - London 1807)
Category
Architecture / Drawings
Date
circa 1770
Materials
Ink and sepia wash on paper
Measurements
364 x 539 mm
Order this imageCollection
Kedleston Hall, Derbyshire
NT 109222
Summary
Two front elevations of a model farm to be built on Burley Hill nr Quarndon, Derbyshire. Above drawings: "Front towards the River"; "Front towards the Turnpike Road". Numbered scale. Unsigned and undated, but attributed to Samuel Wyatt. In pencil underneath drawing, in the hand of Lord Curzon: "Scheme for Farm at Burley". Watermark: Cross with monogram IHS, above I Villedary. See also CMS inv. no. 109220 and 109221.
Provenance
Attributed to Samuel Wyatt for Nathaniel Curzon, 1st Baron Scarsdale. By descent to Francis Curzon, 3rd Viscount Scarsdale. Acquired by gift as part of the transfer of Kedleston Hall to the National Trust in 1986.
Marks and inscriptions
Recto above drawings: Front towards the River ; Front towards the Turnpike Recto below drawing: Scheme for Farm at Burley
Makers and roles
attributed to Samuel Wyatt (1737 - London 1807), architect

