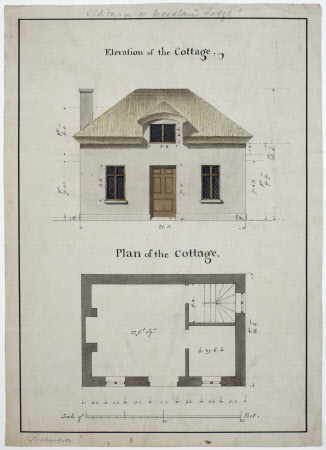Elevation and plan of a small cottage
attributed to George Richardson (Edinburgh c. 1738 - London 1813)
Category
Architecture / Drawings
Date
circa 1770
Materials
Ink and colour wash on paper
Measurements
363 x 260 mm
Order this imageCollection
Kedleston Hall, Derbyshire
NT 109161
Summary
Elevation and ground floor plan of a small cottage. Scale in feet. Measurements in ink. Above top drawing: "Elevation of the Cottage", above bottom drawing: "Plan of the cottage". In pencil above top drawing, in the hand of Lord Curzon: "Old Farm or Woodland Lodge?"; in pencil in left lower corner (in the hand of Lord Curzon): "Richardson?". Unsigned and undated. attributed to George Richardson (Edinburgh 1736 - London 1817). Partial watermark: J Whatman.
Provenance
Attributed to George Richardson for Nathaniel Curzon, 1st Baron Scarsdale. By descent to Francis Curzon, 3rd Viscount Scarsdale. Acquired by gift as part of the transfer of Kedleston Hall to the National Trust in 1986.
Marks and inscriptions
Recto above drawings: Elevation of the cottage ; plan of the cottage Recto above top drawing: Old Farm or Woodland Lodge? Recto left lower corner: Richardson?
Makers and roles
attributed to George Richardson (Edinburgh c. 1738 - London 1813), architect
