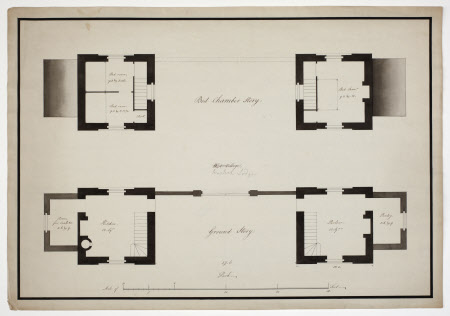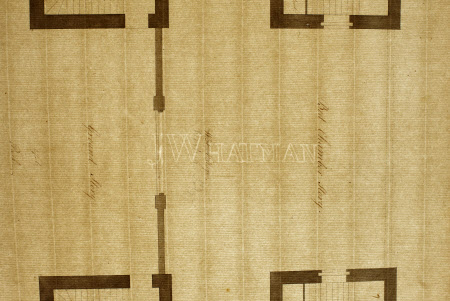Plans of the ground floor and first floor of Village Lodge
attributed to George Richardson (Edinburgh c. 1738 - London 1813)
Category
Architecture / Drawings
Date
circa 1775
Materials
Ink and grey wash on paper
Measurements
376 x 539 mm
Order this imageCollection
Kedleston Hall, Derbyshire
NT 109157
Summary
Plans of the ground floor and first floor of Village Lodge, showing internal layout and a solid gate. Parlour with pantry and bedchamber above on one side, kitchen with coal shed and two bedrooms above on the other side. "West Village" in ink, crossed out and replaced in pencil in the hand of Lord Curzon: "Western Lodge". Scale in feet. Measurements given in ink. Unsigned and undated, possibly by George Richardson. Watermark: J Whatman.
Provenance
Attributed to George Richardson for Nathaniel Curzon, 1st Baron Scarsdale. By descent to Francis Curzon, 3rd Viscount Scarsdale. Acquired by gift as part of the transfer of Kedleston Hall to the National Trust in 1987.
Marks and inscriptions
Recto in drawing: Names of rooms and orientation ("West Village" / "Park") Recto in drawing: "West Village" crossed out and replaced with "Western Lodge"
Makers and roles
attributed to George Richardson (Edinburgh c. 1738 - London 1813), architect

