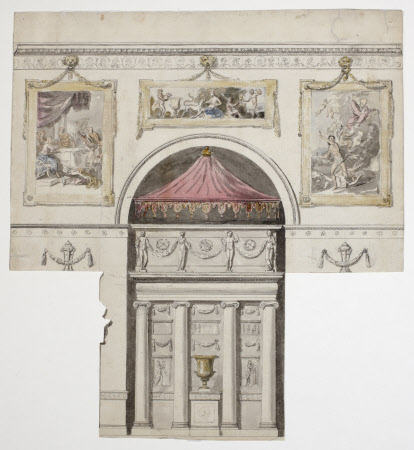Design for a wall with recess
attributed to James 'Athenian' Stuart (1713 - 1788)
Category
Architecture / Drawings
Date
circa 1760
Materials
Ink and colour wash on paper
Measurements
357 x 328 mm
Order this imageCollection
Kedleston Hall, Derbyshire
NT 109139
Summary
Design for a wall with a canopied, columned feature in a recess. Perhaps intended as overlay for CMS inv.no. 109138 showing an alternative design, since the space for the doors on each side of the recess have been cut away, or as a separate wall. Three sketched and coloured paintings above the spaces for the doors and the recess. Found with a photocopy of CMS inv. no. 109138, intended for illustrative purposes during an exhibition (see Leslie Harris, "Robert Adam and Kedleston Hall", cat. no. 13, p. 28).
Provenance
Attributed to James "Athenian" Stuart for Nathaniel Curzon, 1st Baron Scarsdale. By descent to Francis Curzon, 3rd Viscount Scarsdale. Acquired by gift as part of the transfer of Kedleston Hall to the National Trust in 1987.
Makers and roles
attributed to James 'Athenian' Stuart (1713 - 1788), architect
