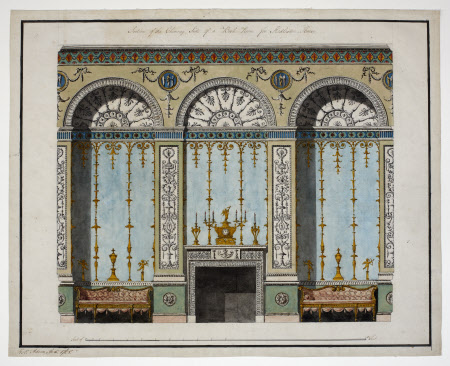Section of the chimney side of a Book Room
Robert Adam (Kirkcaldy 1728 - London 1792)
Category
Architecture / Drawings
Date
1768
Materials
Ink and colour wash on paper
Measurements
494 x 613 mm
Order this imageCollection
Kedleston Hall, Derbyshire
NT 109130
Summary
Section of the chimney side of a book room. Designed as part of a proposed extension to the south front of Kedleston Hall in 1768. Scale in feet. Above drawing in ink: "Section of the Chimney Side of a Book Room for Kedleston House". Signed and dated: "Robt Adam Archt 1768". Watermark: Armorial D & C B [i.e. Dirk & Cornelis Blauw].
Provenance
Created by Robert Adam for Nathaniel Curzon, 1st Baron Scarsdale. By descent to Francis Curzon, 3rd Viscount Scarsdale. Acquired by gift as part of the transfer of Kedleston Hall to the National Trust in 1987.
Marks and inscriptions
Recto above drawing: "Section of the Chimney Side of a Book Room for Kedleston House" Recto lower left corner: Signed and dated: "Robt Adam Archt 1768"
Makers and roles
Robert Adam (Kirkcaldy 1728 - London 1792), architect

