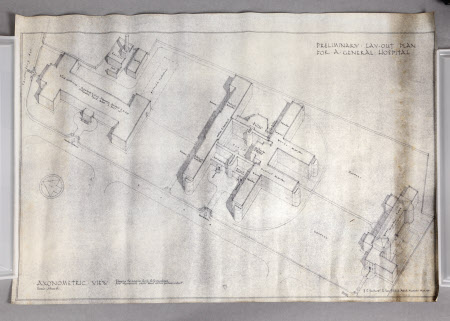Preliminary Layout Plan for a General Hospital
H. S. Fairhurst & Son
Category
Architecture / Drawings
Date
Mar 1944
Materials
Paper
Measurements
550 x 765 mm
Order this imageCollection
Dunham Massey, Cheshire
NT 937289
Summary
Preliminary plan for a general hospital, an axonometric view 'showing the scheme fairly fully developed, first requirements would leave certain portions unbuilt'; one of the roads beside the hospital is named 'Shaftesbury Avenue', possibly Altrincham. Drawn up by H.S. Fairhurst & Son, FRIBA Archts., Manchester, March 1944.
Provenance
Stamford collection; devised to the National Trust by Roger Grey, 10th Earl of Stamford (1896-1976).
Makers and roles
H. S. Fairhurst & Son , architect
