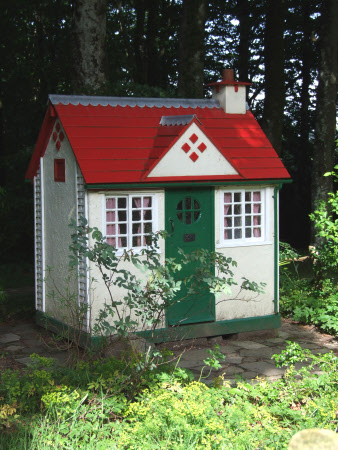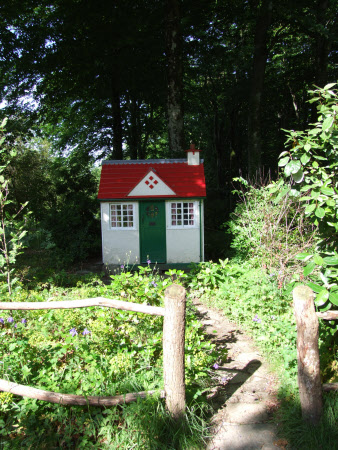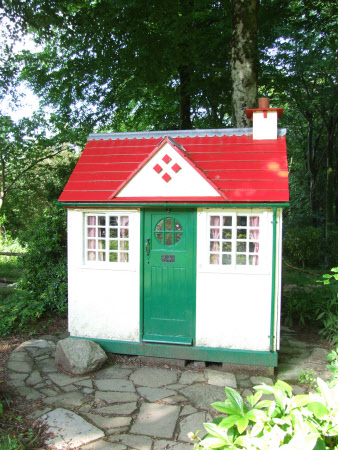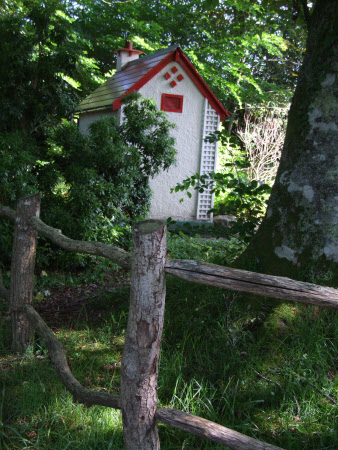Play house
Date
1930
Materials
Brass, Wood, Hardboard, Glass
Measurements
2171 x 2058 x 1555 mm; 2262 mm (Height)
Order this imageCollection
Castle Drogo, Devon
NT 903633
Summary
Bunty House - A portable rectangular structure of timber construction with rendered external walls, gable roof of profile timber to represent pan-tiles with lead covered ridge, also extending ridge from centre at front above door. Solid timber door with period lock, suffolk latch and brass horse-shoe door knocker, fitted with circular window divided by glazed bars to divide window into 6 panes - Note; Bulls-eye pane of glass top/right. Note; Inscribed on brass plate on door; BABY BUNTY. Set either side of the door are window frames containing 2 panel windows - each contains 8 panes of glass. Within each frame there is a sliding arrangement to allow for one panel to open. Note additional features;- Fitted with gutters and downpipes front and back, 2 upright sections of trellis on each gable end wall, chimney stack on R/H side of roof ridge, Bell push on L/H side of door - disconnected inside. Note; Diamond block detail on all 3 gables. Colour scheme; Roof, detail on gables, vent - gable end wall - L/H side; Red. External walls; Magnolia. Windows and trellis; White. Door, gutters and downpipes, board skirt around base of structure; Green. Internal arrangements; Walls and ceiling are boarded with hardboard (?) ; white. Floor of sawn timber; Ocre.
Provenance
This item forms part of the original Drewe family collection at Castle Drogo. It was kindly given to the National Trust by Mrs Francis Young, nee Drewe.



