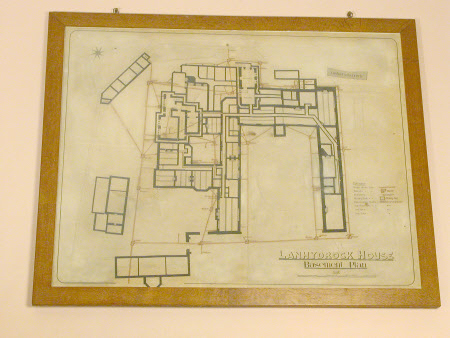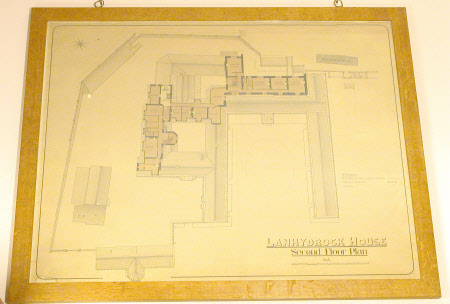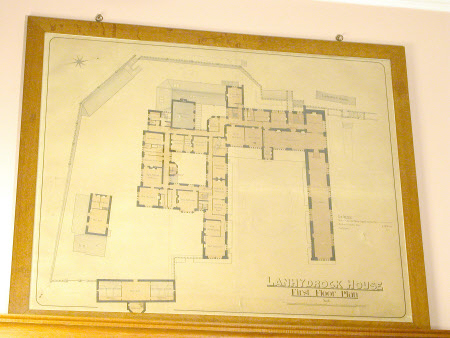LANHYDROCK HOUSE BASEMENT PLAN
Richard Coad (Liskeard 1825 - Battersea 1900)
Category
Architecture / Drawings
Date
1883
Materials
Glass, Paper, Wood
Measurements
1035 x 1288 mm
Place of origin
Bodmin
Order this imageCollection
Lanhydrock, Cornwall
NT 882055
Summary
Architectural plan; Floor plan - Plan of the basement from a set of four plans for the rebuilding of Lanhydrock house after the fire in 1881. Comprising of a, basement; b, ground floor; c, first floor and d, second floor.
Provenance
These are the original plans for the rebuilding of Lanhydrock House by Richard Coad and have been in the house since 1883.
Makers and roles
Richard Coad (Liskeard 1825 - Battersea 1900), architect



