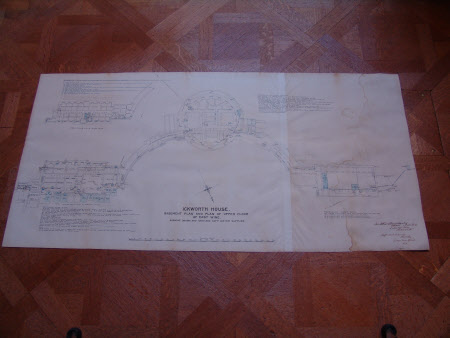Drawing
Sir Arthur William Blomfield (1829 - 1899)
Category
Architecture / Drawings
Date
1911
Materials
Paper
Measurements
605 x 1230 mm
Order this imageCollection
Ickworth, Suffolk
NT 849582.1
Summary
Plan of basement of Ickworth House, and plan of upper floor of East Wing, showing drains and hard and soft water supplies. By Sir Arthur Blomfield, 1911.
Provenance
Purchased by National Trust at the auction sale of the contents of the East Wing in 1996.
Marks and inscriptions
Scale ; feet
Makers and roles
Sir Arthur William Blomfield (1829 - 1899), architect
