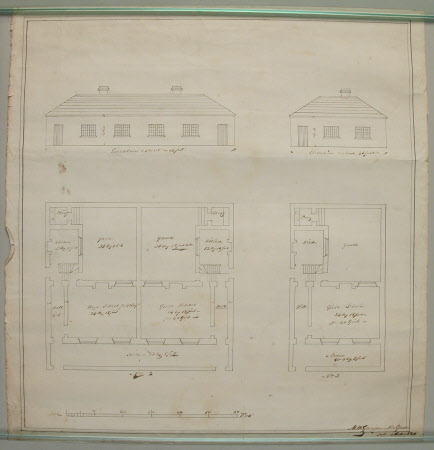Architectural drawing
M. M. Gairgan
Category
Architecture / Drawings
Date
26 Nov 1826
Materials
Paper
Measurements
405 mm (H); 390 mm (W)
Place of origin
Belfast
Order this imageCollection
Castle Ward, County Down
NT 834698
Summary
Architectural drawing of floor plans and two elevations of, probably, School House designed for Lord Viscount Bangor as intended to be erected at Killoch, Co. Down, designed by M.M. Gairgan, 1826. Ink on paper.
Marks and inscriptions
MM Gairgan Belfast / .... 26 11 1826 (signed on lower right corner)
Makers and roles
M. M. Gairgan, architect
