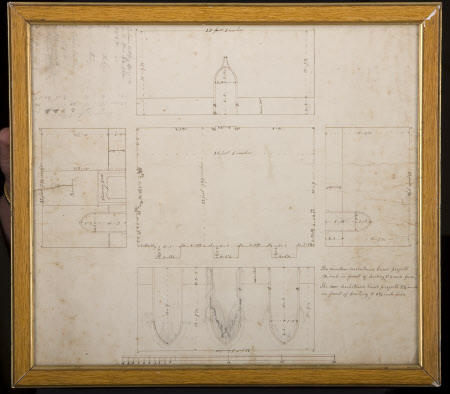Architectural drawing
Hagerty (fl.1840 - 1856)
Category
Architecture / Drawings
Date
1856
Materials
Glass, Paper, Wood
Measurements
406 mm (H); 457 mm (W)
Place of origin
Ireland
Order this imageCollection
Castle Ward, County Down
NT 834267
Summary
Architectural drawing of Castle Ward proposed Saloon, drawn by Mr. Hagerty, 1856.
Marks and inscriptions
Measurements of / little Drawing Room / and Saloon by Mr / Hagerty 1856. (handwritten with ink on label on back)
Makers and roles
Hagerty (fl.1840 - 1856) W. J. Irvine, framemaker
