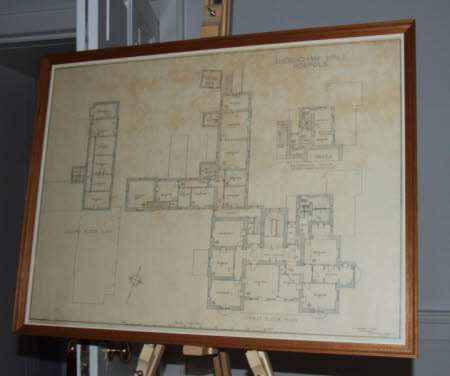First Floor Plan, Sheringham Hall
Cecil Upcher, FRIBA (fl.1895-1970)
Category
Architecture / Drawings
Date
6 May 1936
Materials
Paper
Measurements
577 x 763 mm
Order this imageCollection
Felbrigg, Norfolk
NT 802158.2
Summary
Architectural drawing. Drawing No.2 First Floor Plan, Sheringham Hall. Norfolk. Scale 1" to 8'. C. Upcher FRIBA architect, 4 The Close, Norwich. 6.5.36. Includes Second Plan and Mezzanine Floor. Framed and glazed.
Provenance
Part of the Upcher Collection (National Trust). Purchased in 1986 by the National Trust with the aid of bequests from E.L. Elliot, H. Ridler, D.E. Swiffen and Alice M. Weeks, grant-aid from the National Heritage Memorial Fund, the Countryside Commission and the Nature Conservancy Council, and funds raised by the East Anglia Coast & Countryside Appeal.
Makers and roles
Cecil Upcher, FRIBA (fl.1895-1970), architect

