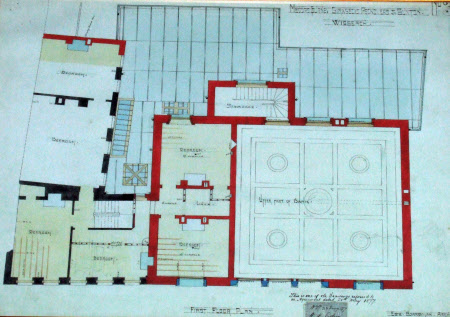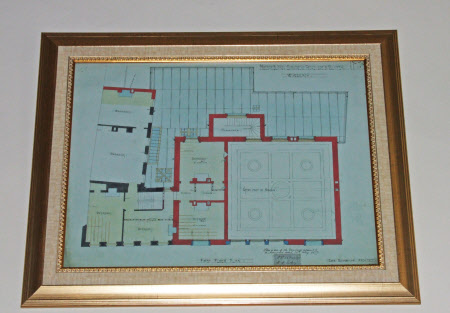Messrs Gurney, Birkbeck, Peckover & Buxton, Wisbech - First Floor Plan
Edward Boardman (Norwich 1833 - Norwich 1910)
Category
Architecture / Drawings
Date
circa 1878
Materials
Paper
Measurements
299 x 397 mm
Place of origin
Norwich
Order this imageCollection
Peckover House, Cambridgeshire
NT 781822
Summary
Photographic copy of architectural drawing. 'Messrs Gurney, Birkbeck, Peckover & Buxton, Wisbech. No.3, First Floor Plan', 'Edw Boardman Archit Norwich August 10th 1878', 'No.52'. Showing various elevations. Pen and ink with colour wash. New gilt frame, glazed.
Makers and roles
Edward Boardman (Norwich 1833 - Norwich 1910), architect

