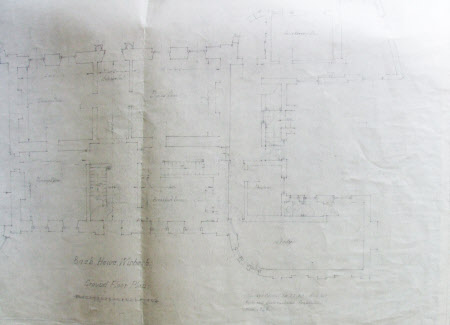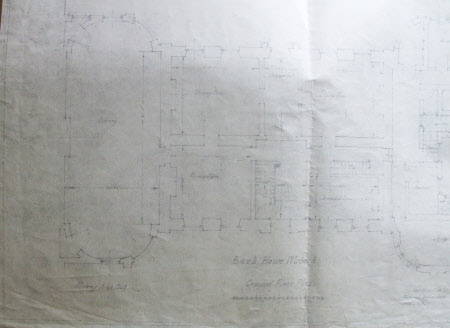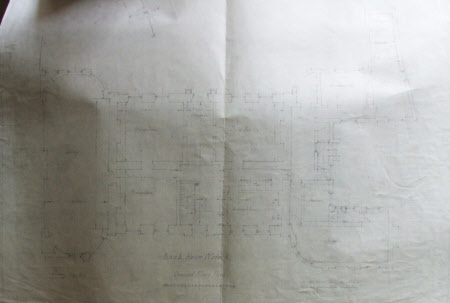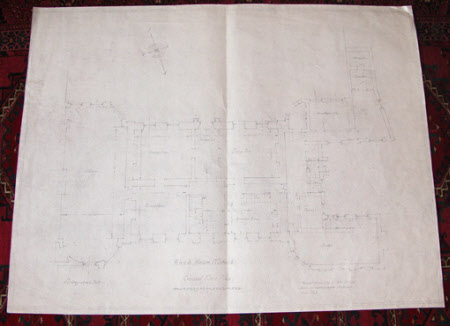Bank House, Wisbech, Ground Floor Plan
Marshall Arnott Sisson (1897 - 1978)
Category
Architecture / Drawings
Date
Jun 1948
Materials
Paper
Measurements
685 x 875 mm
Place of origin
Godmanchester
Order this imageCollection
Peckover House, Cambridgeshire
NT 781402
Summary
Architectural drawing. 'Bank House, Wisbech, Ground Floor Plan'. 'Survey June 1948'. 'Marshall Sisson FPA, FRIBA Architect, Farm Hall, Godmanchester, Huntingdon June 1948'. Showing 4 principal rooms plus the Library, also Strong Room, China Store, Housekeepers Room, Pantry and Study.
Marks and inscriptions
Scale
Makers and roles
Marshall Arnott Sisson (1897 - 1978), architect



