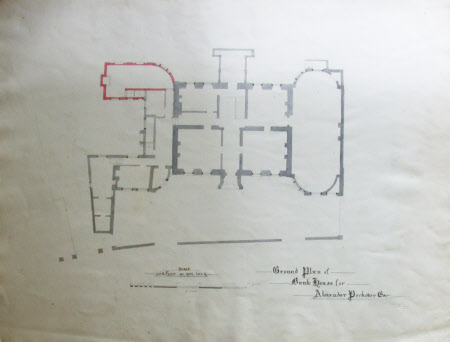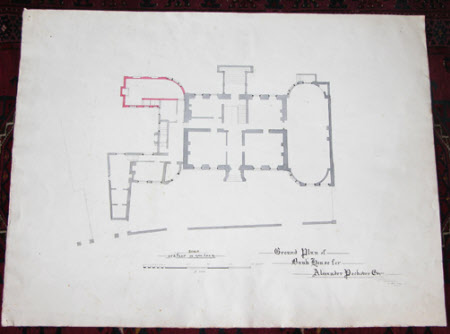Ground Plan of Bank House for Alexander Peckover Esq
James Kerridge (1830 - 1911)
Category
Architecture / Drawings
Date
Nov 1894
Materials
Paper
Measurements
510 x 657 mm
Order this imageCollection
Peckover House, Cambridgeshire
NT 781397
Summary
Architectural drawing. 'Ground Plan of Bank House for Alexander Peckover Esq'. 'J Kerridge, Architect, Nov 1894'. Pen and ink with grey and red wash.
Marks and inscriptions
8 ft to 1 inch
Makers and roles
James Kerridge (1830 - 1911), architect

