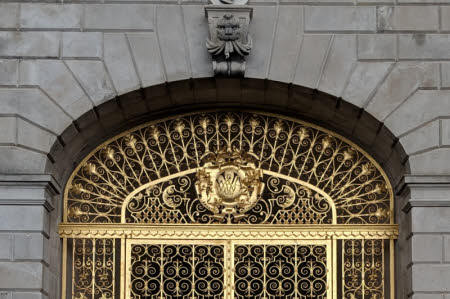Grille
J. W. Singer and Sons
Category
Architecture / Exteriors
Date
1895
Materials
Wrought and cast iron, gilded surface
Measurements
3675 x 1350 mm
Place of origin
Frome
Order this imageCollection
Cliveden Estate, Buckinghamshire
NT 766395.1
Summary
Sounding Chamber south elevation, oversail to the gates and grilles. Panel 7: Sounding chamber Oversail A central cartouche comprising of a shield with scrolled edges and central pierce decoration. The shield has growing through it, delicate leaf work and small forged swat balls in the form of hips. Running through the centre of the Oversail is a secondary frame; between this and the centre frame is a repeated pattern of with snub-end and fishtail end scrolls forming a pattern around a central post, starting at the base with swat ball, waterleaves grow from the base to form a curl. These panels are conjoined using ribbed collars, the top double-sided repousse leaves extending to the outer frame. Middle section; mirrored sides consisting of a lattice panel with repousse flowers geometrically spaced. This panel is formed using ribbon ended and ha’penny and fishtail snub end scrolls. The scrolls are spaced using swat balls decorated periodically with water and acanthus leaves
Makers and roles
J. W. Singer and Sons, maker

