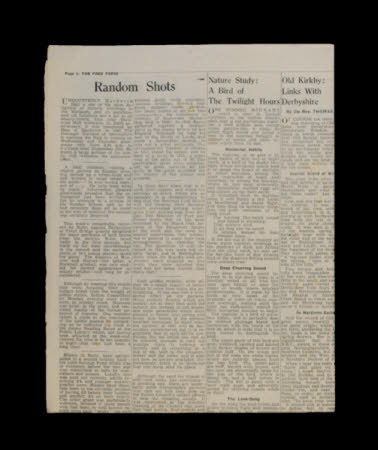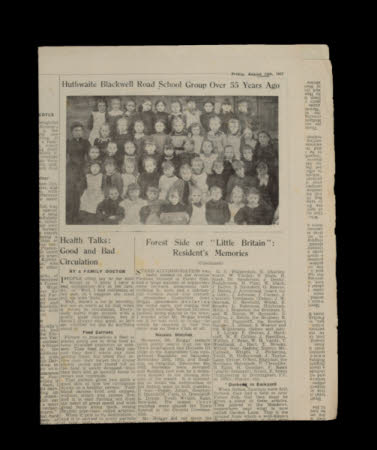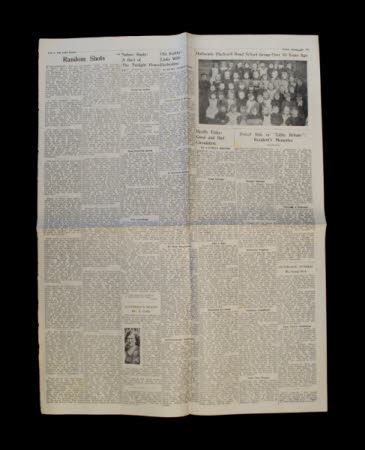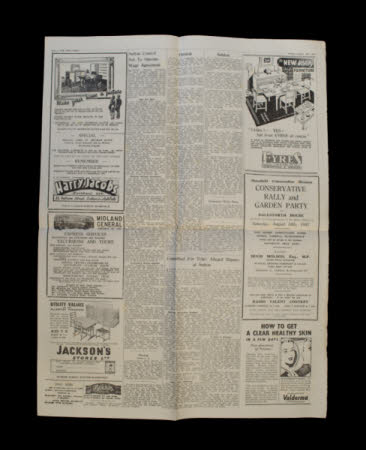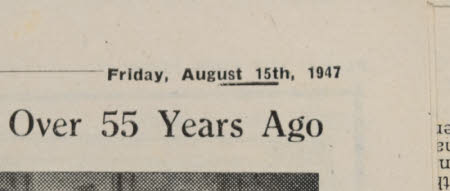THE FREE PRESS
Category
Ephemera
Date
15 Aug 1947
Materials
Newspaper
Measurements
243 x 190 x 1 mm
Order this imageCollection
Mr Straw's House, Nottinghamshire
NT 748900.3
Summary
One of fourteen pages taken from several 'THE FREE PRESS' from 1947, kept with a whole 'THE TIMES' from 1966 and a sheet from 'Worksop Guardian' from 1938. The page is dated 'Friday, August 15th, 1947' on the top right of the back, as folded. The top as the page is folded has 'Page 5: THE FREE PRESS' in the top left corner. 'Random Shots UNDOUBTEDLY, Hardwick Hall is one of the most de- lightful of historic buildings in the Midlands, and its paintings and old furniture are a joy to all beauty-lovers. this year Hard- wick Hall celebrates its 350th an- niversary; it was completed by Bess of Hardwick in 1597. the Dowager Duchess of Devonshire is opening the Hall to visitors on Wednesday and Thursday after- noons only from 2.30 p.m. to 5 o'clock until September 25th. no doubt aa large portion of the pub- lic will welcome the announce- ment.'. Sited on a hilltop between Chesterfield and Mansfield, overlooking the Derbyshire countryside, Hardwick Hall was designed by Robert Smythson in the late 16th century. Ordered by Bess of Hardwick, Countess of Shrewsbury and ancestress of the Dukes of Devonshire, it remained in the ownership of her descendants until the mid-twentieth century. Bess of Hardwick was the richest woman in England after Queen Elizabeth I, and her house was conceived to be a conspicuous statement of her wealth and power. The windows are exceptionally large and numerous at a time when glass was a luxury, leading to the saying, "Hardwick Hall, more glass than wall." The Hall's chimneys are built into the internal walls of the structure, in order to give more scope for huge windows without weakening the exterior walls. The house's design also demonstrated new concepts not only in domestic architecture, but also a more modern way in which life was led within a great house. Hardwick was one of the first English houses where the great hall was built on an axis through the centre of the house rather than at right angles to the entrance. Each of the three main storeys has a higher ceiling than the one below, the ceiling height being indicative of the importance of the rooms' occupants: least noble at the bottom and grandest at the top. A wide, winding, stone staircase leads up to the state rooms on the second floor; these rooms include one of the largest long galleries in any English house and also a little-altered, tapestry-hung great chamber with a spectacular plaster frieze illustrating hunting scenes. Hardwick was but one of Bess's many houses. Each of her four marriages had brought her greater wealth; she had been born in the now old Hall at Hardwick, which today is a ruin beside the 'new' hall. After Bess's death in 1608, the house passed to her son William Cavendish, 1st Earl of Devonshire. His great-grandson, William, was created 1st Duke of Devonshire in 1694. The Devonshires made another of Bess's great houses, Chatsworth, their principal seat. Hardwick thus became relegated to the role of an occasional retreat for hunting and sometime dower house. From the early 19th century, the antique atmosphere of Hardwick Hall was consciously preserved. A low, 19th-century service wing is fairly inconspicuous at the rear. In 1950, the unexpected death of the 10th Duke of Devonshire and the subsequent death duties (rated at 80%) caused the sale of many of the Devonshire assets and estates. At this time, Hardwick was occupied by Evelyn, Duchess of Devonshire, the widow of the 9th Duke. The decision was taken to hand the house over to HM Treasury in lieu of Estate Duty in 1956. The Treasury transferred the house to the National Trust in 1959. The Duchess remained in occupation of the house until her death in 1960. Having done much to conserve the textiles in the house, she was to be its last occupant.
Provenance
Straw collection bequeathed to the National Trust on the death in 1990 of William Straw.
