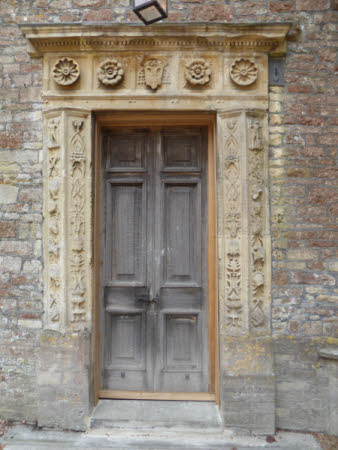Doorcase
Category
Architecture / Features & Decoration
Date
1519 - 1521
Materials
Oolitic limestone
Measurements
3200 x 1900 mm
Order this imageCollection
Horton Court, Gloucestershire
NT 740381
Summary
The west main doorway into the Tudor Hall is identified as that of Dr. WIlliam Knight (1476 - 1547) who was Prebend of Horton from 1517 - 1541). The ornately enriched doorcase with low relief carved decoration is set within a pair of bordered vertical panels to either jamb. These project and do not sit parallel with the wall surface. The lintel has four large rosettes and a central shield of achievements? There are then finely cut dentils which further decorate the cornice.
Full description
The doorcase has a moulded cornice over a row of dentils, in three sections with a small piece let in. The cornice extends over the frieze by 110 mm and is probably 18th century in date. The moulding is sharp and inconsistent with the rest of the doorcase. It is not in accord with Knight’s work which tends to be sinuous rather than angular. There is a frieze carved from one piece of stone, with a sequence of patera, rose, arms of Knight, rose and patera in panels with a plain chamfer moulding. Below a small cornice small triangles are set in high relief in pairs beneath each stile of the panel. It was probably associated with the same doorcase as the jambs but would originally have been set above a lintel, similar to the Sutton Place doorcase of circa 1523. The moulding of the cornice is identical to the frame of the jambs which indicates that they were probably from the same doorcase. The small plain chamfer above the opening also suggests an adaption to this position as it is ragged and appears to have been cut in situ. The jambs are more contentious. The angled face is certainly unusual, prompting the thought that their original situation may have been quite different. If replicated and joined together the jambs would form an octagon, but of relatively small dimension, with a maximum diameter of 600 mm. An attempt to increase the diameter by inserting a straight panel between each pair of faces would lose the octagonal shape and is unlikely. The jambs are made up of two pieces on the north side, 580 above 1290 mm, and three pieces on the south, 570, 460 and 840 mm. There is no break in the narrative of the carving so this height of 1870 mm appears to be the same as the original location. These are probably genuine door jambs which attempt the illusion of two-dimensional pillars. This trompe l’oeil does not work as effectively as in a painting but it is another example of Knight being adventurous. They each have two panels, made of the same golden limestone as the lintel and edged with a small ogee moulding to each jamb, shallower on the outer edge. These are angled at 23o from the central vertical line; the outer one is mostly martial, the inner foliate but which also includes the same chalice motif as on Knight’s fireplace in the Tudor hall. The same motifs are repeated on each jamb, mirrored so that they are symmetrical. On the north side of the north jamb, from the base: two unidentifiable objects, possibly shields, above them and held on a trophy pole, crossed and tied clubs, crested helmet with cheek and neck guard, short sleeve belted tunic crossed with an axe, shield crossed with sword with down turned hilt and tip curved like scimitar with 3 piercings, shield, helmet with plume cheek and neck piece, crossed axes with 2 piercings, Mars standing on ruin holding disc on pole. On the south side from the base: a chalice with a flared base on a pedestal, fluted, and a concave pointed lid; onto which face 2 dolphins; a scorpion; stylised foliage with tassels and entwined stems; stylised grapes with entwined tendrils which end in serpent-like animal heads. The carving is quite delicate which suggests that the original location of the doorway was less exposed than at present, possibly inside a porch. Two carved stones which possibly belong to the base of the Knight door are set upside-down in the rear wall of the privy and two other moulded stones possibly from this door are set in the front of the privy. The two stones set at the east end of the privy each display a pair of fluted chalices set in a recessed panel. At the west end of the privy there are also two stones, though only the profile is visible of a roll above a slightly curved ogee on a squared base. These are more likely to be the ground course below the jambs at the east end of the privy rather than a cornice. Harcourt, (2010), Conservation Management Plan Gazetteer v.5, National Trust
Provenance
Indigenous 16th & 18th century feature of Horton Court, bequeathed to the National Trust by Hilda Wills in 1947.
