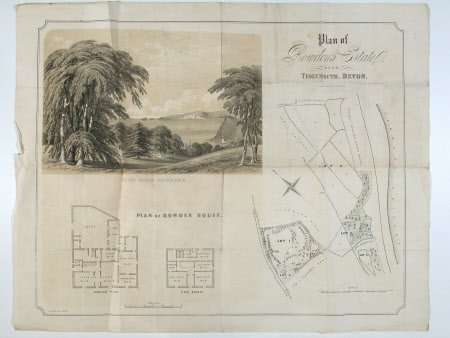Estate plan
Category
Manuscripts and documents
Date
Unknown
Materials
Paper, ink
Measurements
444 x 564 mm
Order this imageCollection
Stourhead, Wiltshire
NT 732043
Summary
Ink on paper, Surveyor's Plan of Rowden's Estate near Teignmouth, Devon, showing the ground plan and first storey of Rowden House, estate plan divided into five lots and a drawing titled View from Rowden's, printed by W.Spreat, Lith, Exeter, date unknown.
